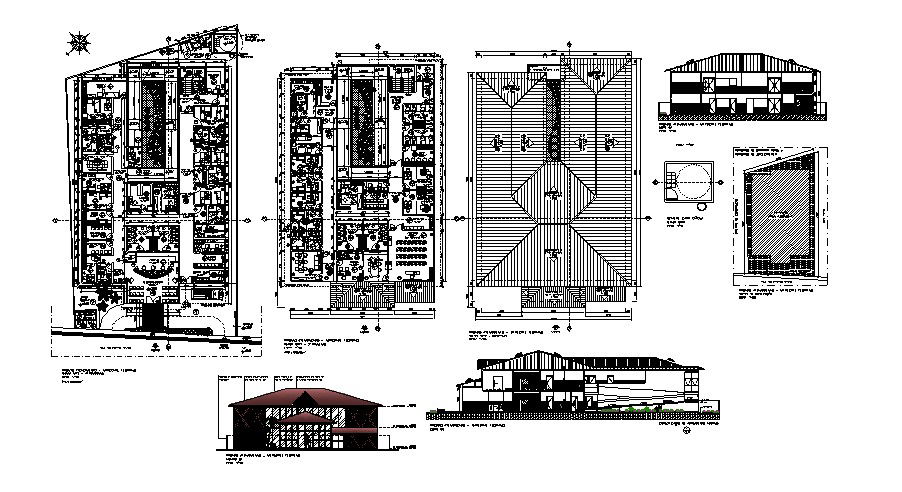Architectural plan of hospital 22.40mtr x 32.80mtr with elevation and section in dwg file
Description
Architectural plan of hospital 22.40mtr x 32.80mtr with elevation and section in dwg file which provides detail of front elevation, side elevation, back elevation, floor level, roof plan, detail dimension of a different department in the hospital.

Uploaded by:
Eiz
Luna
