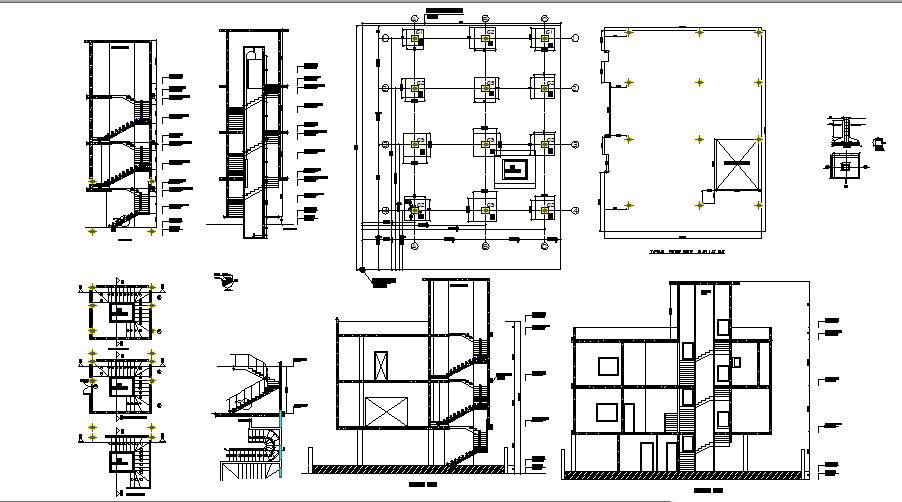Drawing of a residential apartment in dwg file
Description
Drawing of a residential apartment in dwg file which provides detail of different section, detail of floor level, detail of foundation structure, ground floor plan, first-floor plan, stilt floor plan, footing, etc.

Uploaded by:
Eiz
Luna
