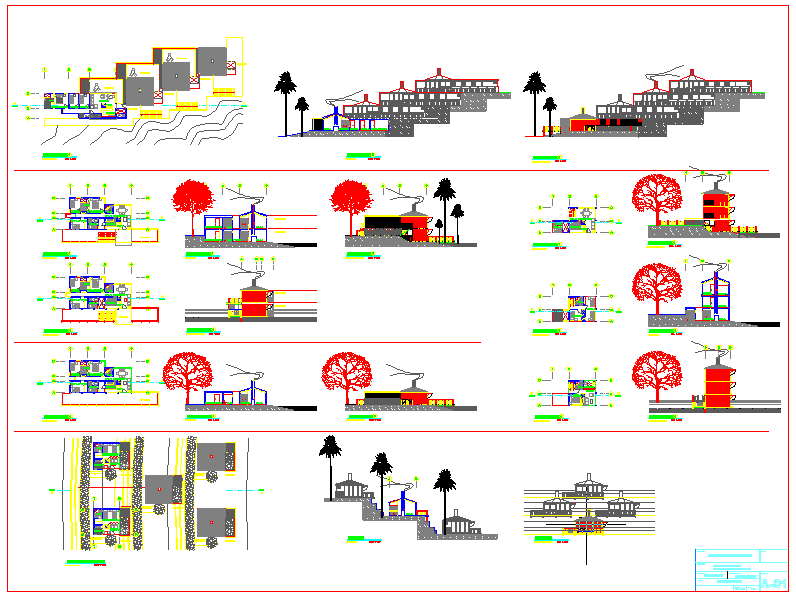Bungalows Plan
Description
Bungalows are very convenient for the homeowner in that all living areas are on a single-storey and there are no stairs between living areas. Bungalows Plan DWG, Bungalows Plan Download file, Bungalows Plan Design File.

Uploaded by:
john
kelly
