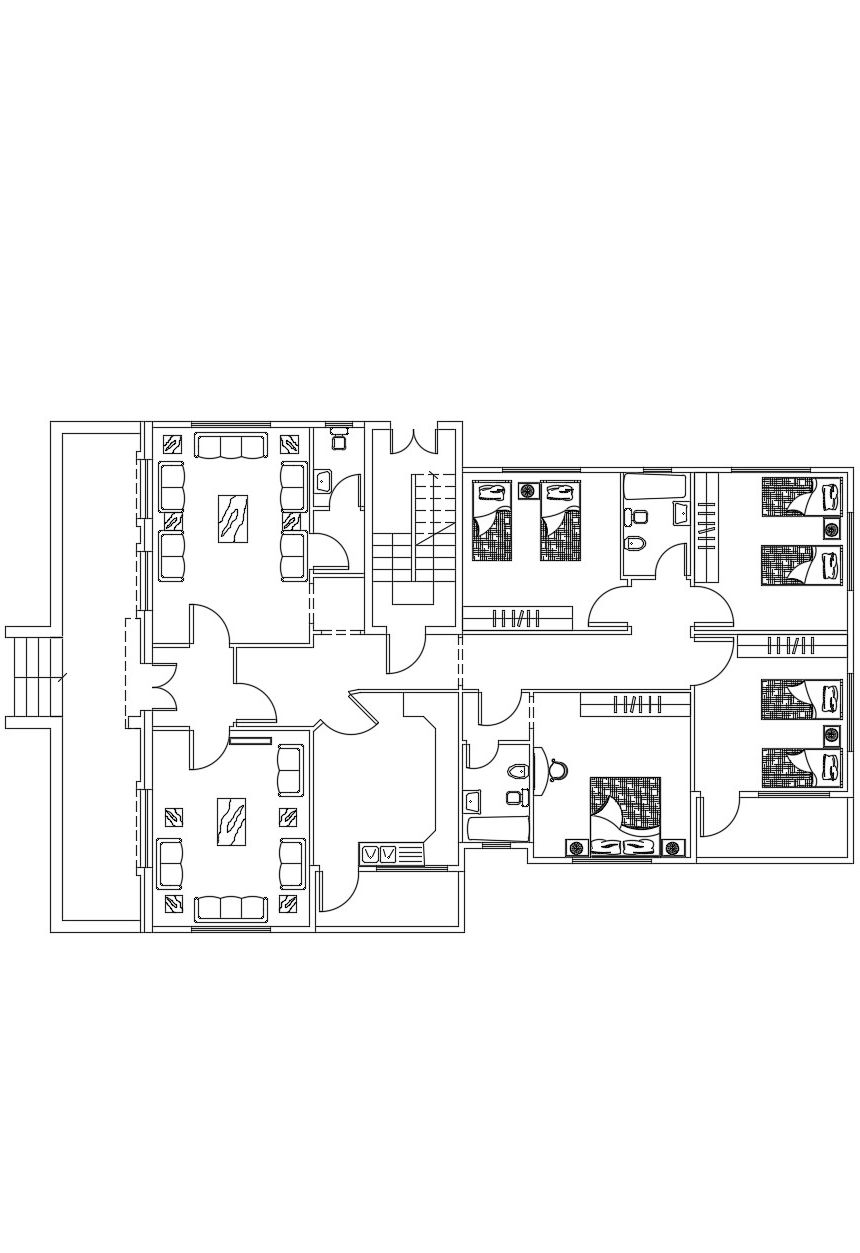4 BHK House Furniture Layout Plan DWG File
Description
The architecture house ground floor plan design includes 4 bedrooms, modular kitchen, drawing, living room and 3 bathrooms with all furniture detail. download AutoCAD house plan design DWG file.
Uploaded by:

