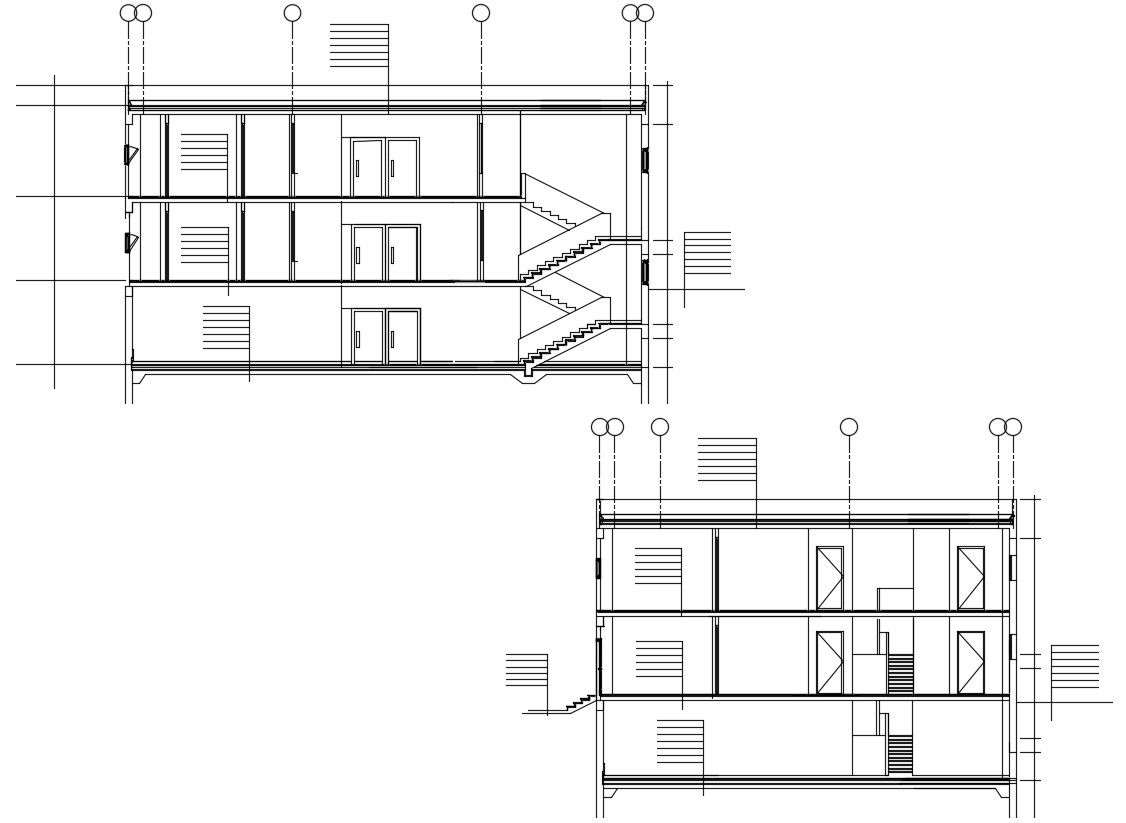Residential Building Section CAD File.
Description
residential building section CAD File; the architecture drawing two sections of residential building sections which is Reflected to heights of building .and stair detail section. some opening and structure detail. free download
Uploaded by:
Rashmi
Solanki
