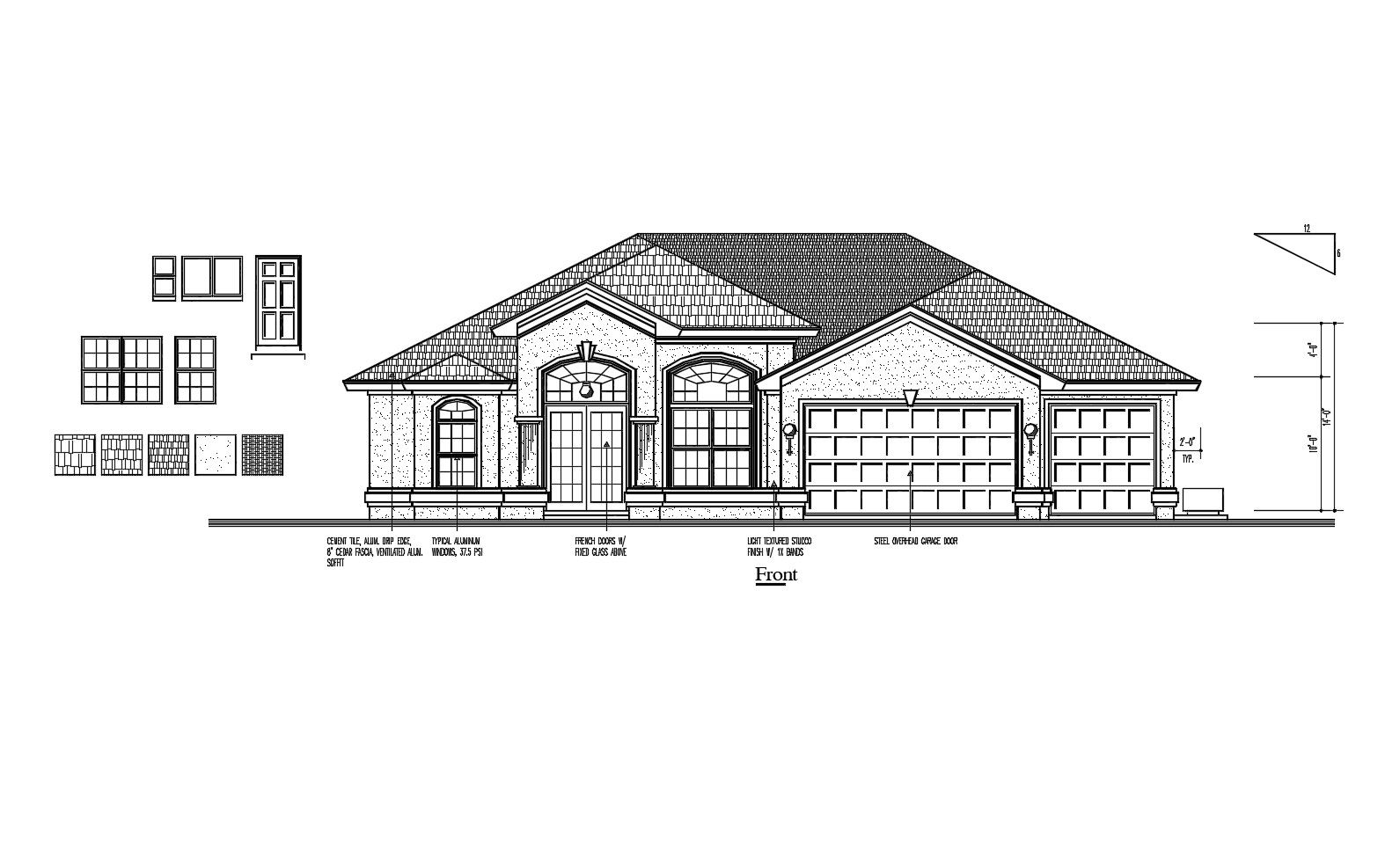2d drawing of a house with elevation in dwg file
Description
2d drawing of a house with elevation in dwg file which provides detail of front elevation of the house, detail of doors and windows, detail of the outer design of the house, etc.

Uploaded by:
Eiz
Luna

