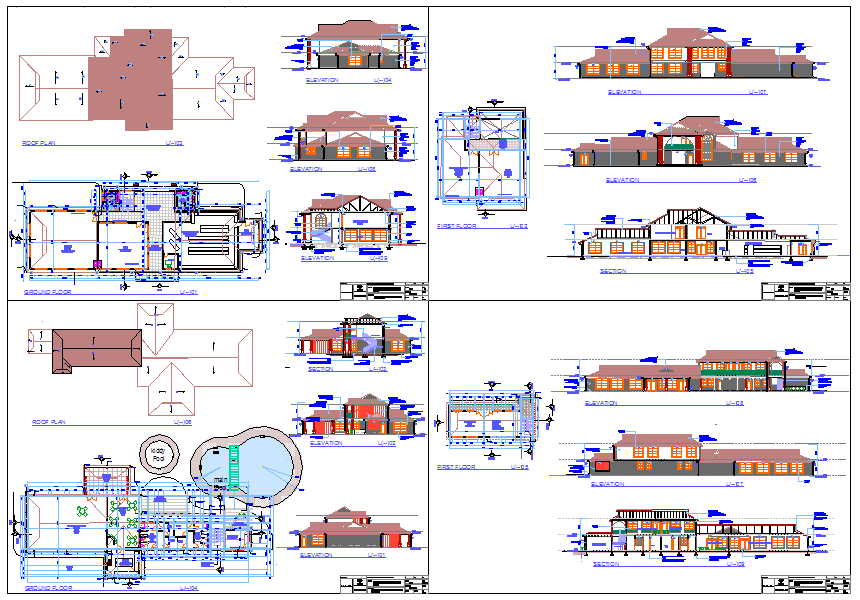Modern Villas design plan
Description
Modern Villas design plan DWG file. They are a very cost-effective way of living. On the other hand, even closely spaced bungalows make for quite low-density neighbourhoods, contributing to urban sprawl.

Uploaded by:
Liam
White

