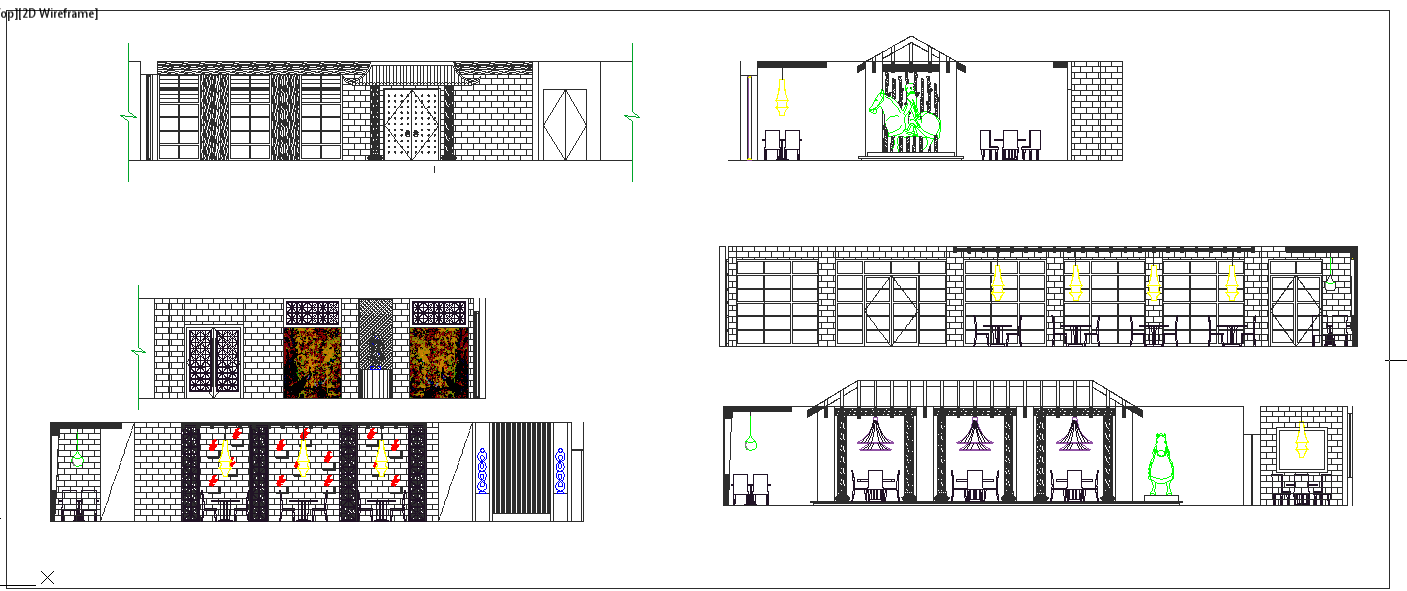Restaurant Elevation
Description
Their popularity was linked to the lack of kitchens in many dwellings and the ease with which people could purchase prepared foods. Restaurant Lay-out plan DWG, Restaurant Lay-out plan Download file, Restaurant Lay-out plan Detail file

Uploaded by:
Liam
White
