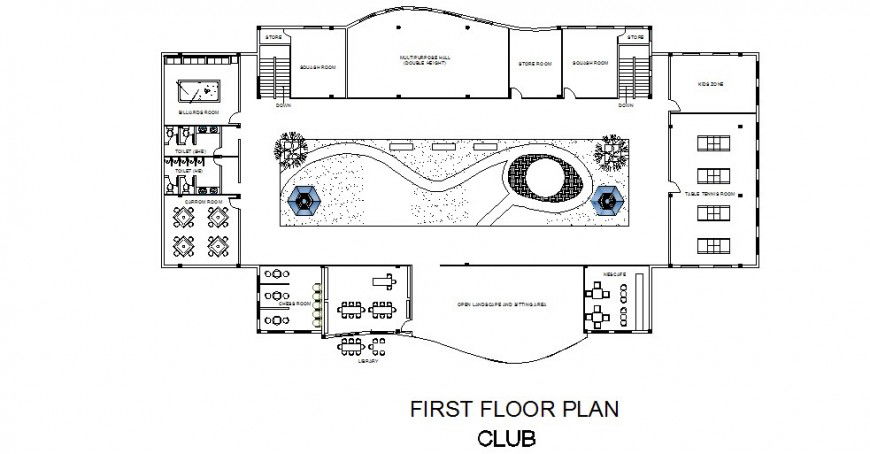Club house first floor plan
Description
Club house first floor plan, landscaping detail in tree and plant detail, furniture detail in door, table, window, chair and cub board detail, hatching detail, stair detail, toilet detail in water closed and sink detail, etc.
Uploaded by:
Eiz
Luna
