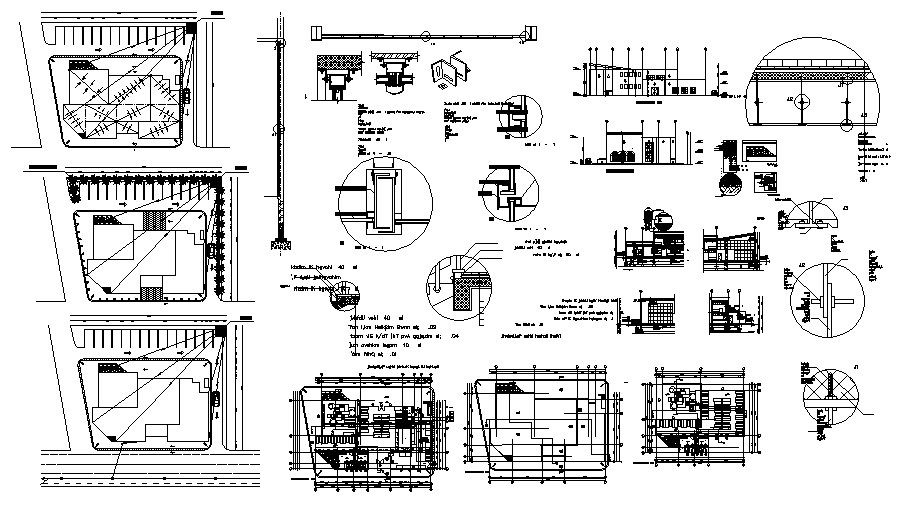Dwg file of the restaurant with elevations
Description
Dwg file of the restaurant with elevations it includes first-floor plan, ground floor plan, roof plan, sections and elevations it also includes stair detail, flower box detail, false ceiling detail, etc

Uploaded by:
Eiz
Luna
