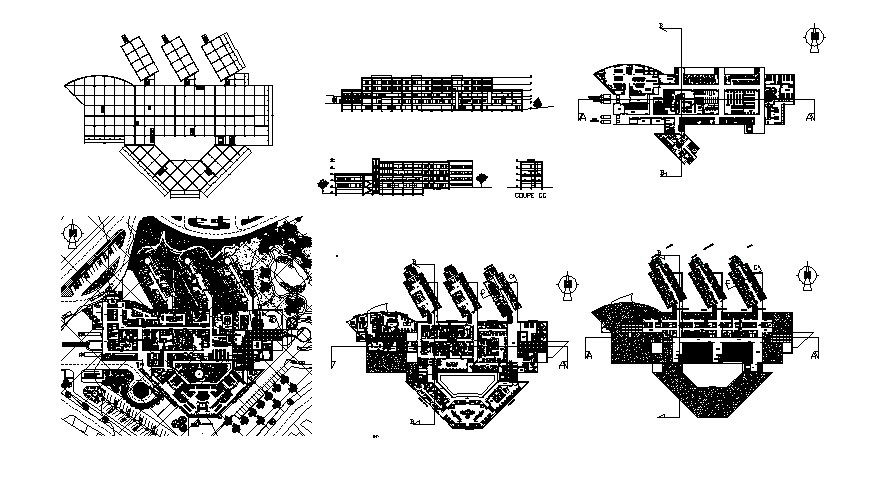Hospital drawing with elevation in dwg file
Description
Hospital drawing with elevation in dwg file it includes ground floor plan, first-floor plan, second-floor plan, elevations, sections, reception, waiting area, OPD area, consultant room, etc

Uploaded by:
Eiz
Luna
