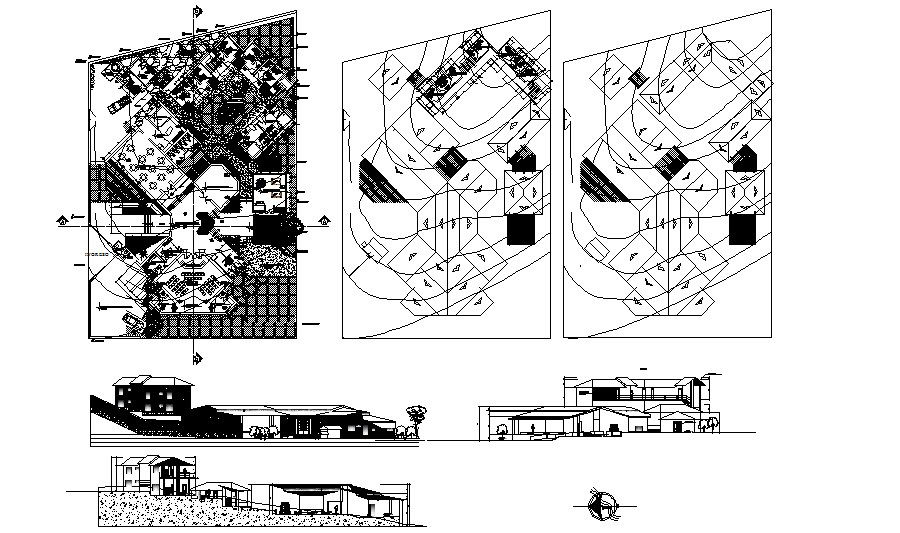Resort drawing with elevations in dwg file
Description
Resort drawing with elevations in dwg file it includes ground floor plan, first-floor plan, elevation, section, it also includes reception, rooms, pool area, banquet area, kitchen, terrace seating, hall seating, garden area etc
Uploaded by:
K.H.J
Jani

