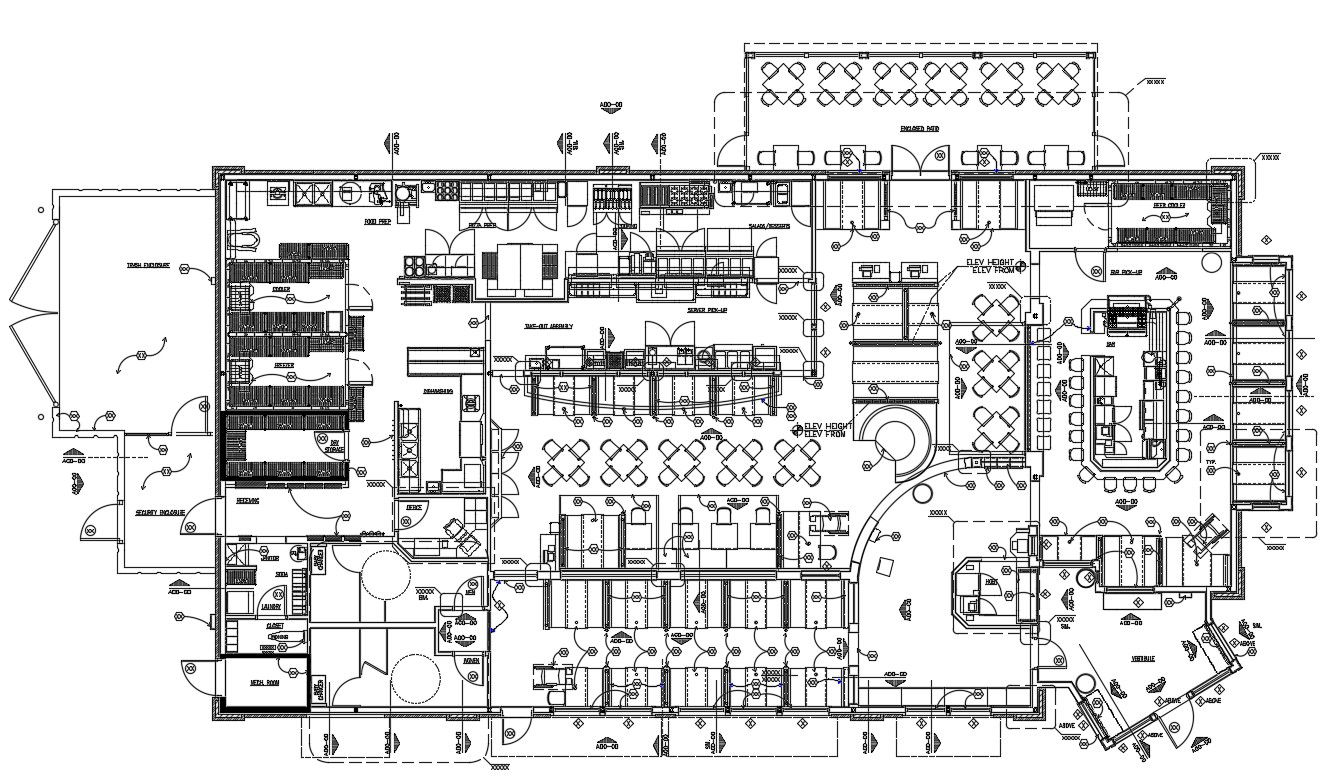Restaurant Interior Design Plan
Description
2d floor layout plan of Pizza restaurant which shows furniture layout details in building along with dining area details, reception bar counter area details, sanitary toilet area details, and many other units details.
Uploaded by:
