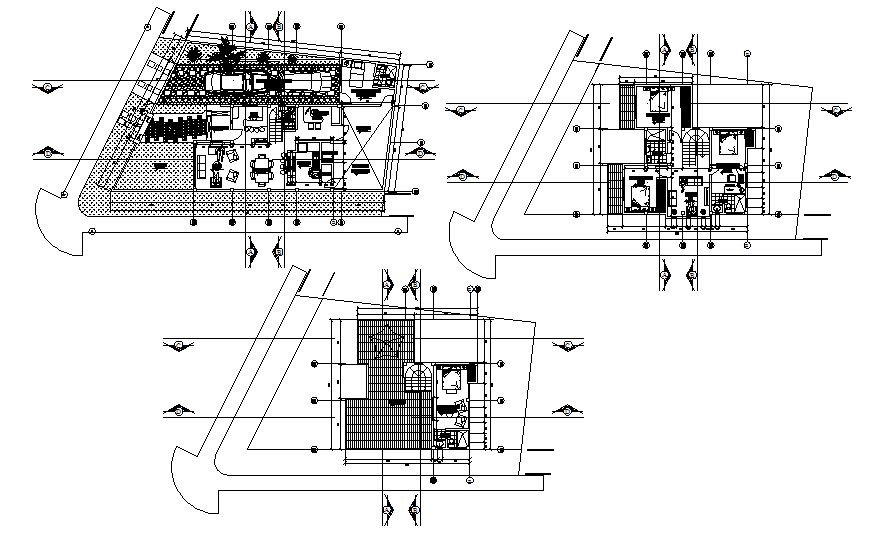Residential house plan in dwg file
Description
Residential house plan in dwg file it includes ground floor, first floor, second floor, it also includes hall, bedroom, kitchen, dining room, balcony, parking area, drawing room, bedroom, landscape etc
Uploaded by:
K.H.J
Jani
