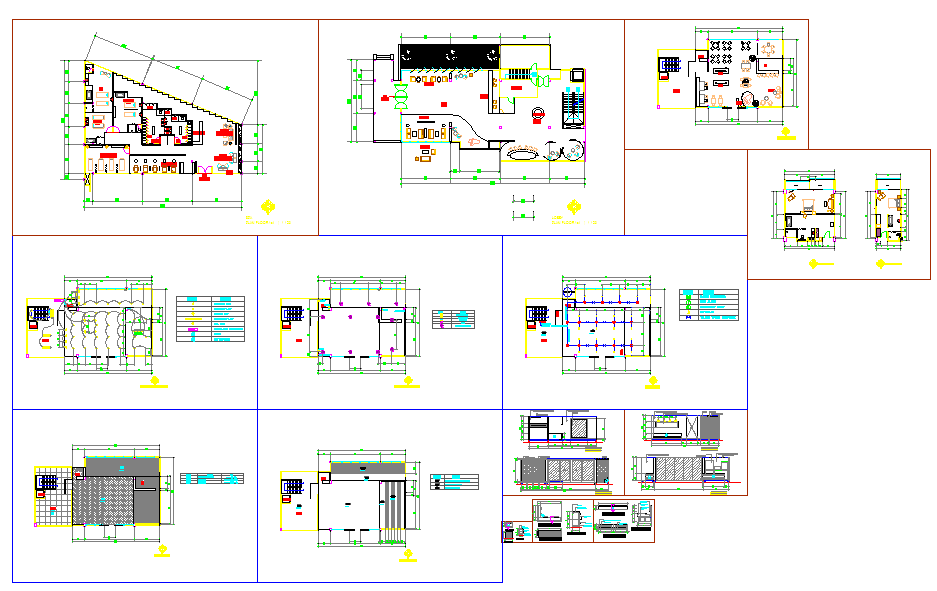Restaurant Room Plan
Description
Two flights of stairs (one against the north wall, one against the south wall) led from the State Floor to the Second Floor. Restaurant Room Plan DWG, Restaurant Room Plan download file, Restaurant Room Plan design file,

Uploaded by:
john
kelly
