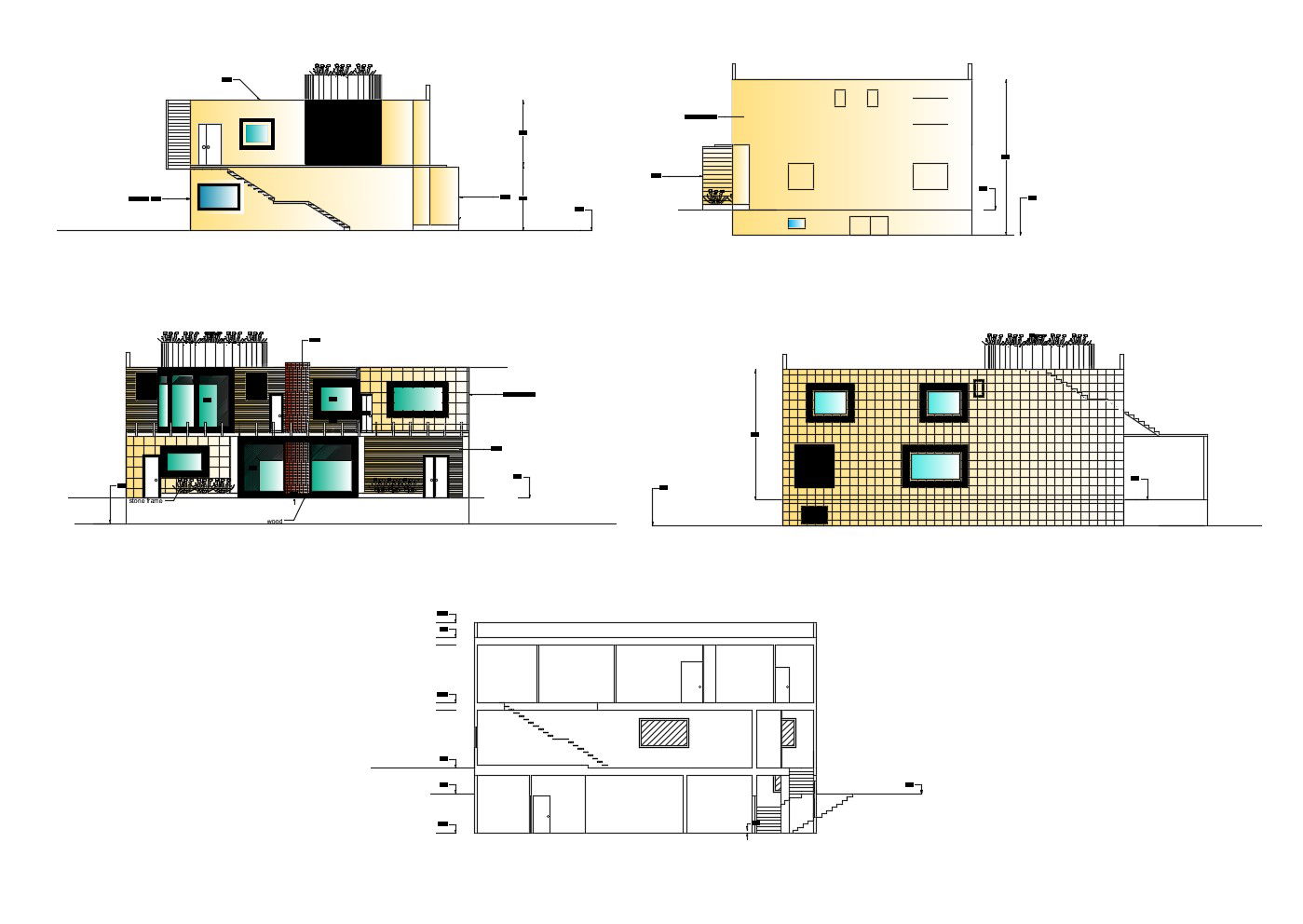Bungalow design with different elevation in dwg file
Description
Bungalow design with different elevation in dwg file which provides detail of north elevation, south elevation, east elevation, west elevation, floor level, etc.
.

Uploaded by:
Eiz
Luna

