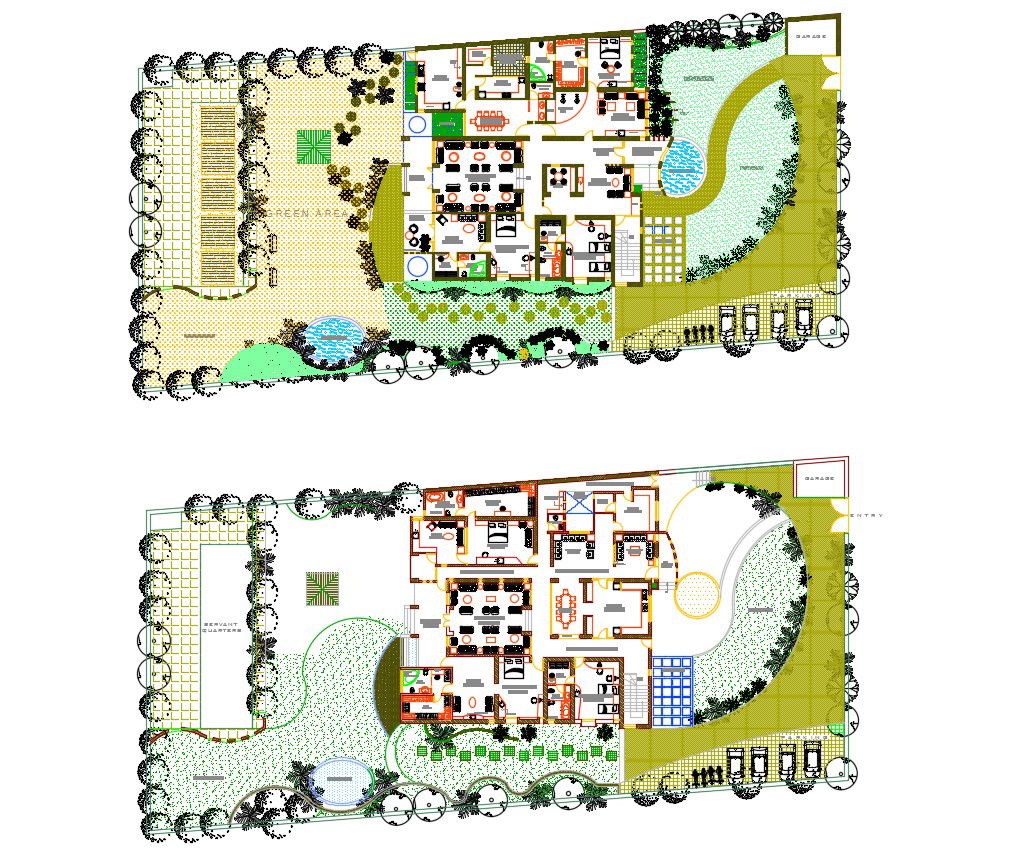Autocad drawing of residential bungalow
Description
Autocad drawing of residential bungalow it include ground floor layout, master bedroom, kids bedroom, parent's bedroom, drawing room, dinning area, kitchen, balcony, store, toilets, etc
Uploaded by:
K.H.J
Jani
