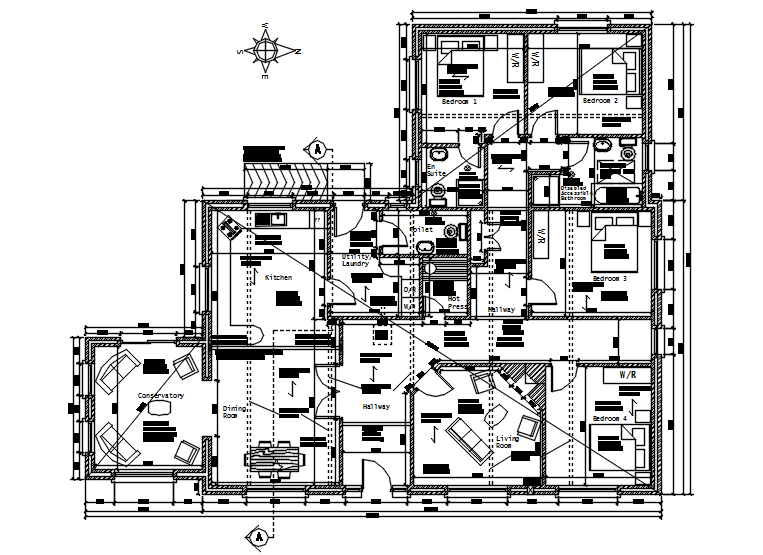Plan of the bungalow with detail dimension in dwg file
Description
Plan of the bungalow with detail dimension in dwg file which provides detail of hall, bedroom, kitchen, dining room, bathroom, toilet, etc it also gives detail of furniture.

Uploaded by:
Eiz
Luna
