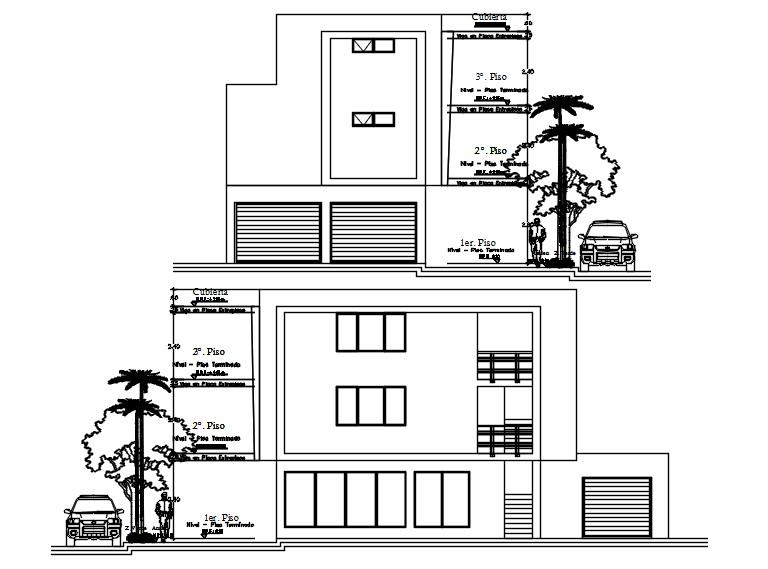Drawing of the house with different elevation in dwg file
Description
Drawing of the house with different elevation in dwg file which provides detail of front elevation, back elevation, detail of floor level, detail of parking space.

Uploaded by:
Eiz
Luna

