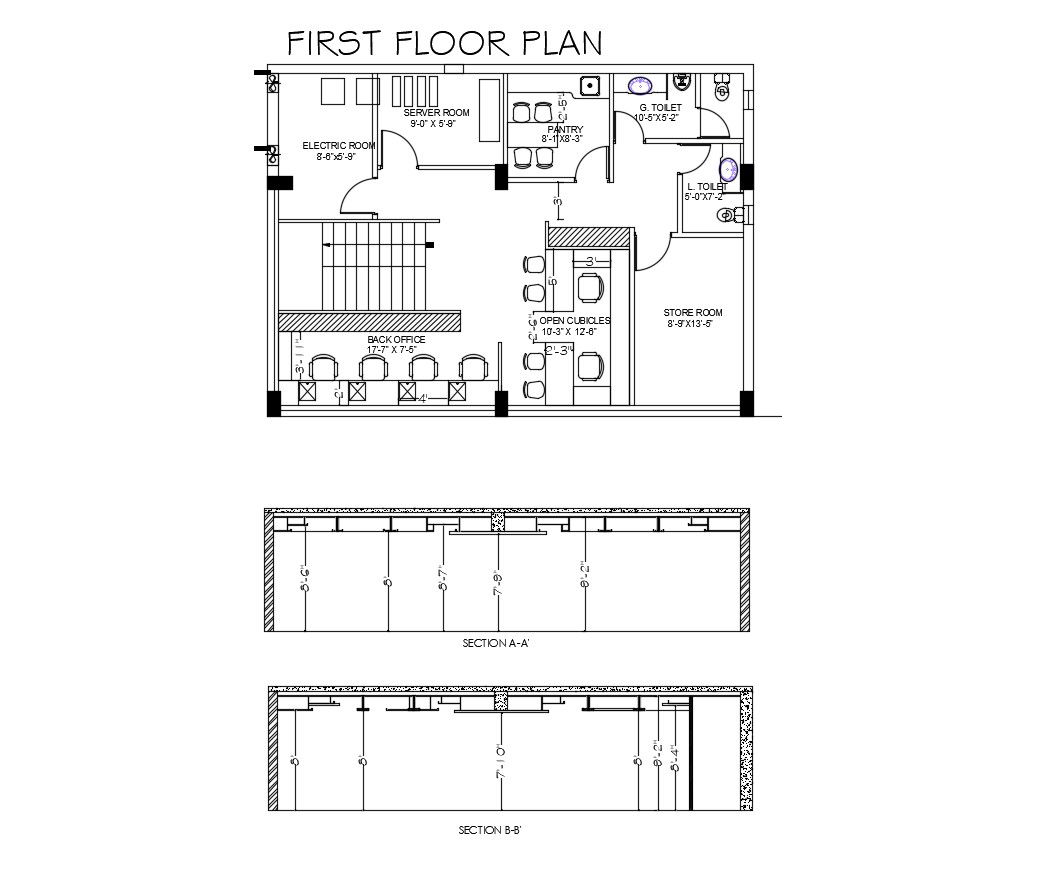Dwg file of office layout
Description
Dwg file of office layout it include first floor layout, ceiling sections, it also include open cubicles, server room, store room, back office,pantry,toilets, etc
File Type:
DWG
File Size:
299 KB
Category::
Interior Design
Sub Category::
Corporate Office Interior
type:
Gold
Uploaded by:
K.H.J
Jani

