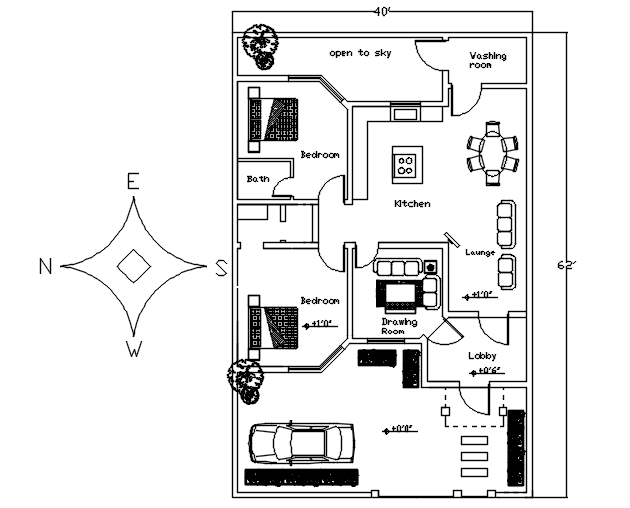Floor plan of house 40' x 62' with furniture details in AutoCAD
Description
Floor plan of house 40' x 62' with furniture details in AutoCAD which provide detail of drawing room, bedroom, kitchen, dining room, bathroom, toilet, car parking, etc.

Uploaded by:
Eiz
Luna
