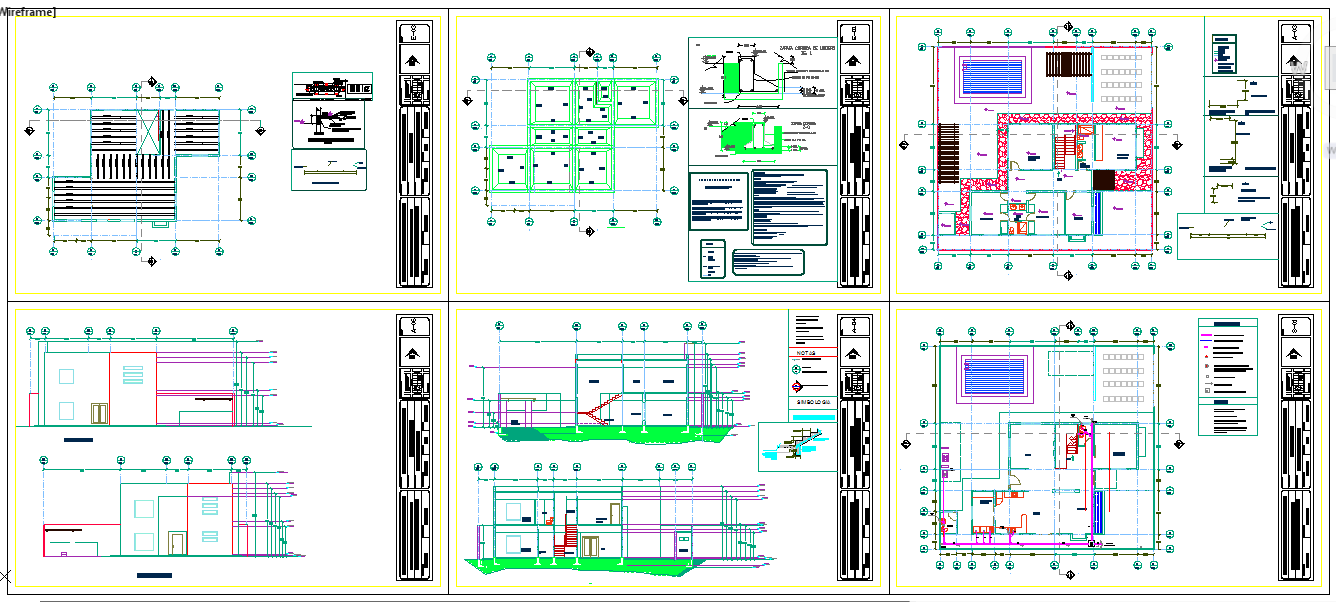Family House plan
Description
They are a very cost-effective way of living. The larger foundation will often translate into larger lot size requirements as well.Family House plan DWG, Family House plan Download file, Family House plan Design File.

Uploaded by:
Jafania
Waxy
