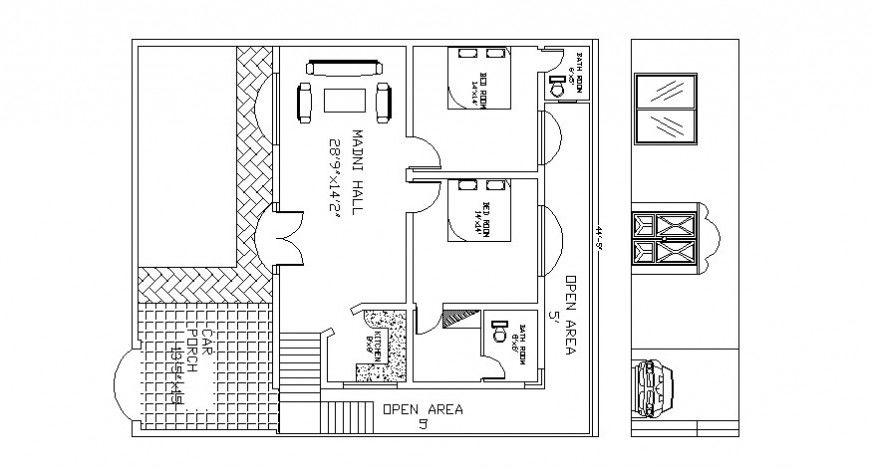Plan and side view of house in AutoCAD file
Description
Plan and side view of house in AutoCAD file plan include detail of area distribution door hall bedroom kitchen washing area and paving area with car parking area, side view include detail of door window with wall.
Uploaded by:
Eiz
Luna

