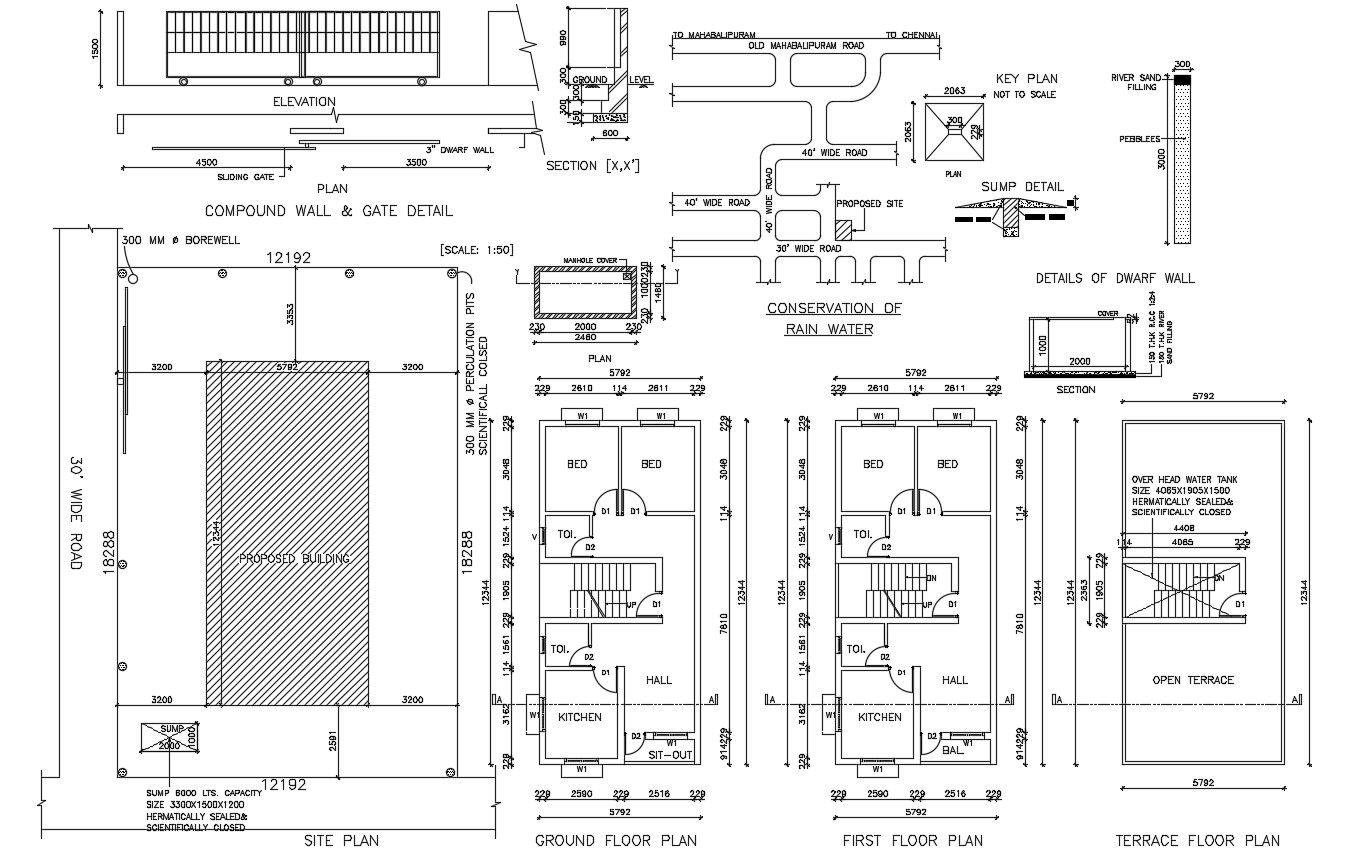Dwg file of residential building
Description
Dwg file of residential building it include key plan,site plan,ground floor plan,first floor plan,terrace plan,compound wall and gate detail,it also include kitchen,living room,bedrooms,balcony,bathroom,etc
Uploaded by:
K.H.J
Jani
