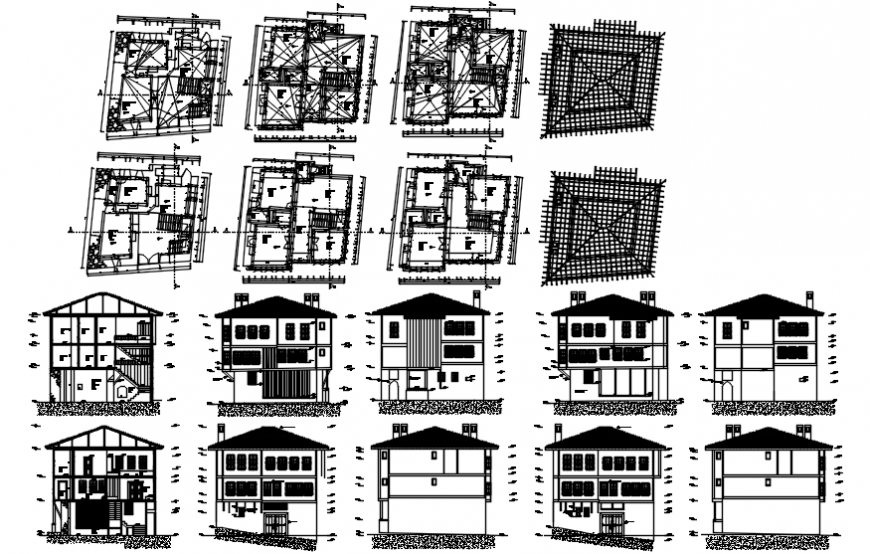3 level house project autocad file
Description
3 level house project includes layout plan of all floor detail, electrical installation detail, roof plan, all side section plan, top view plan and elevation design of house project detail in autocad format.
Uploaded by:
Eiz
Luna

