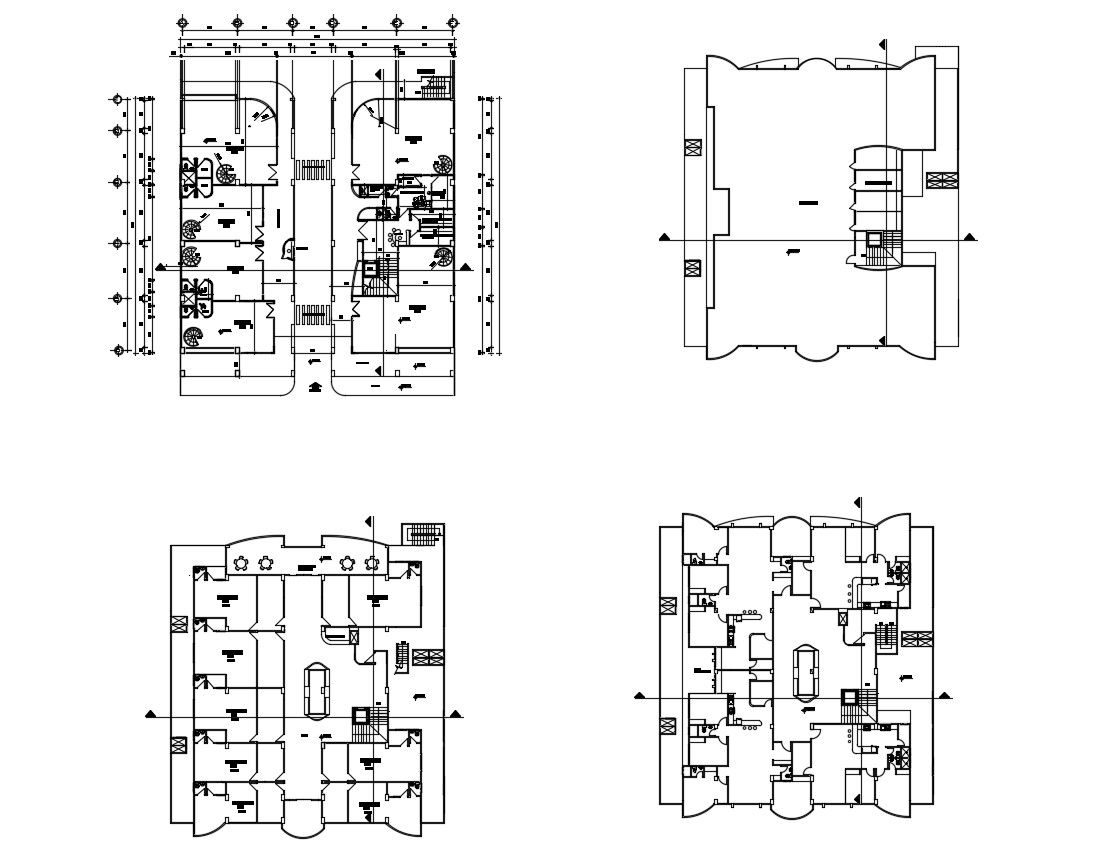Autocad drawing of commercial building
Description
Autocad drawing of commercial building it include ground floor layout,first floor layout,third floor layout,terrace layout it include shops,office,toilets,parking area,etc
Uploaded by:
K.H.J
Jani
