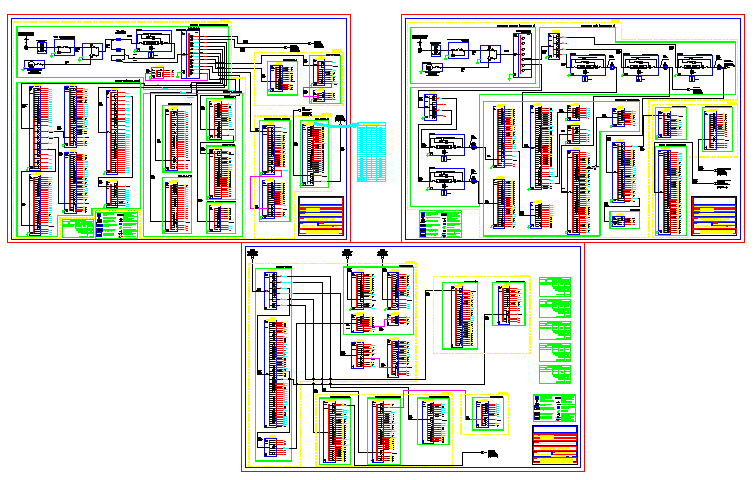Line diagram for office building
Description
This is a office building drawing of line diagram drawing for electrical power supply for all office provide drawing. How to pass all electrical line detail drawing.

Uploaded by:
Umar
Mehmood
