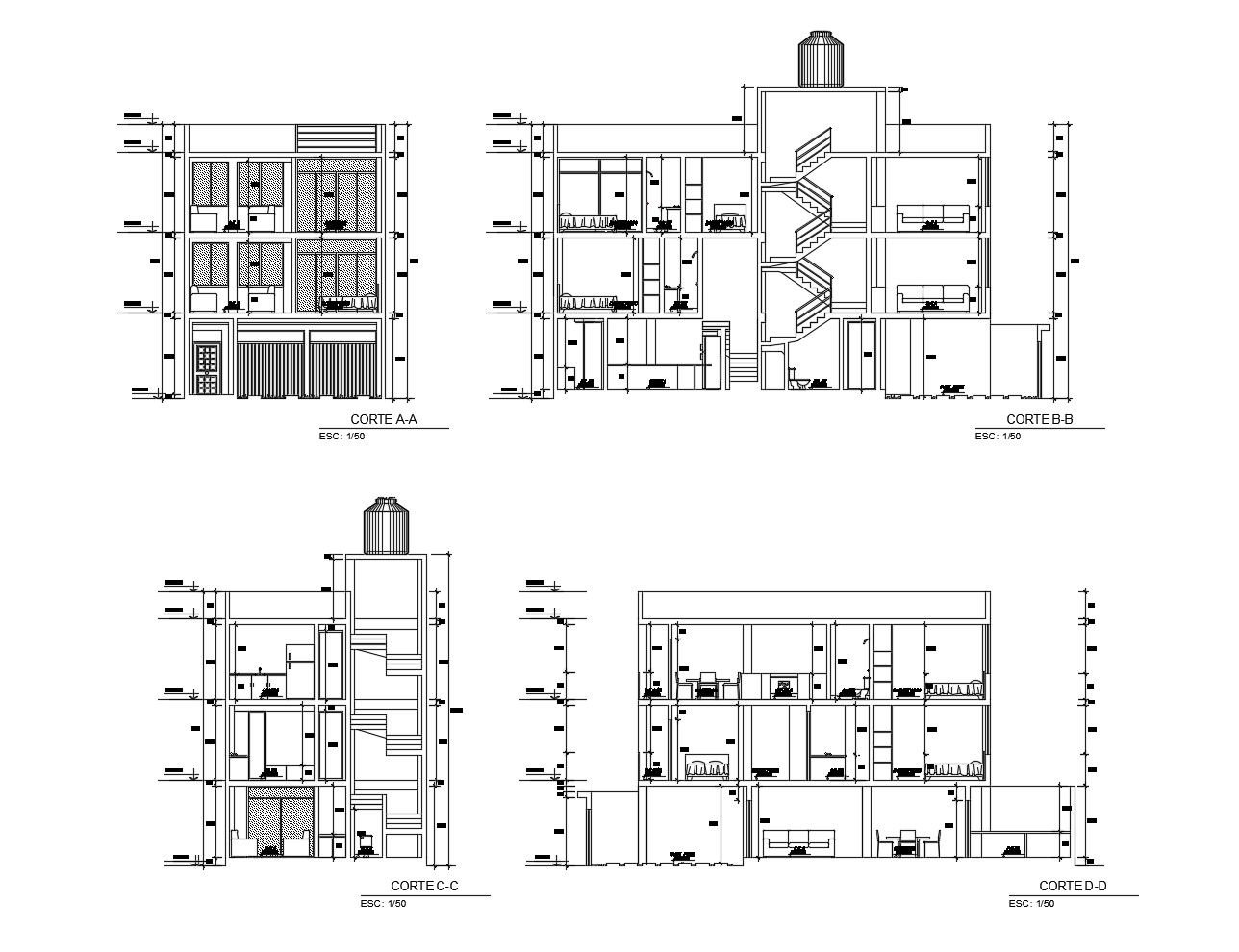Drawing of the apartment with detail dimension in dwg file
Description
Drawing of the apartment with detail dimension in dwg file which provides detail of different sections, detail of floor level, detail of doors and windows, etc.

Uploaded by:
Eiz
Luna

