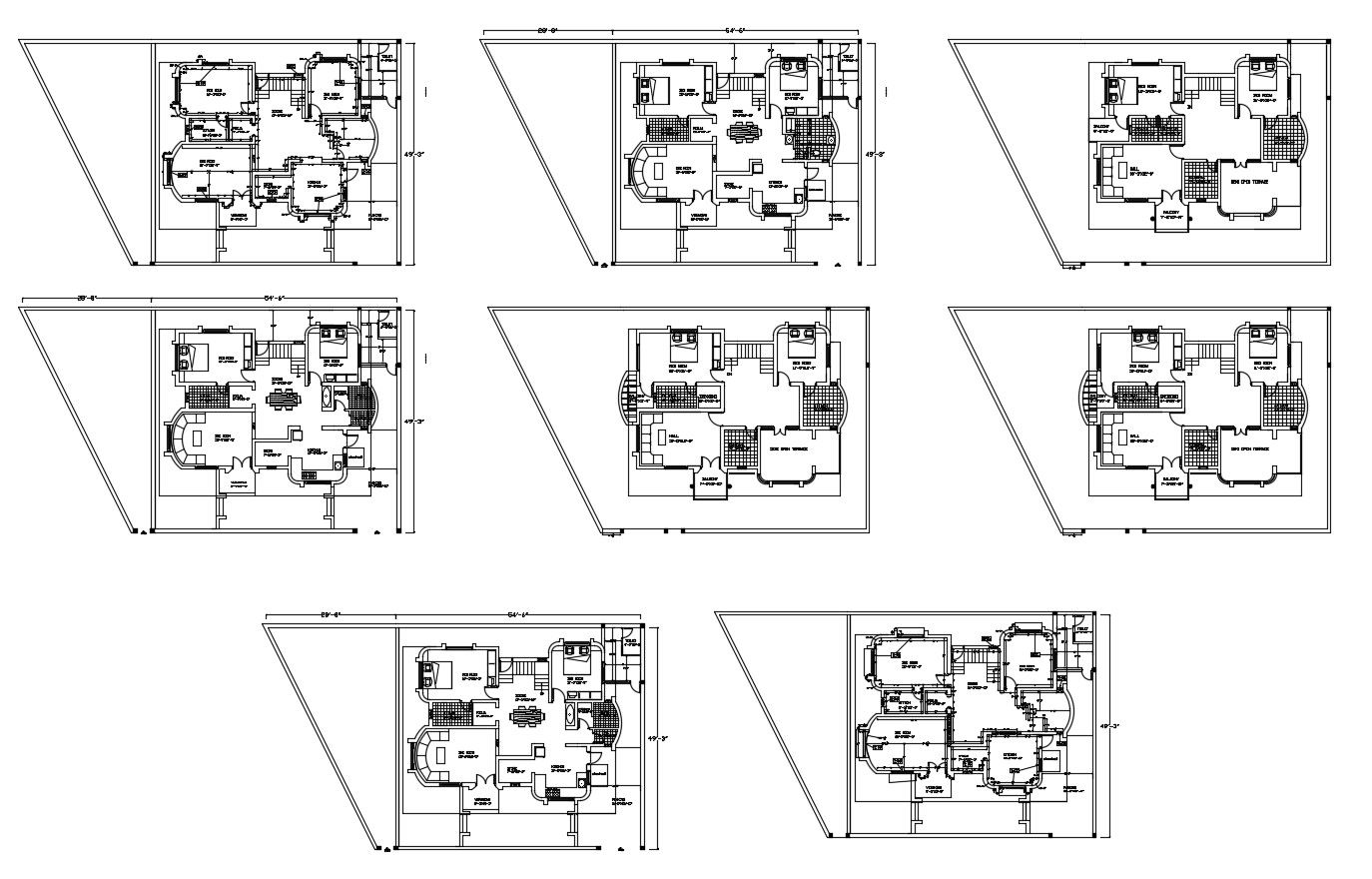Residential house plan with detail dimension in AutoCAD
Description
Residential house plan with detail dimension in AutoCAD which provide detail of Hall, bedroom, kitchen, dining area, bathroom and toilet, etc it also gives detail of furniture.

Uploaded by:
Eiz
Luna
