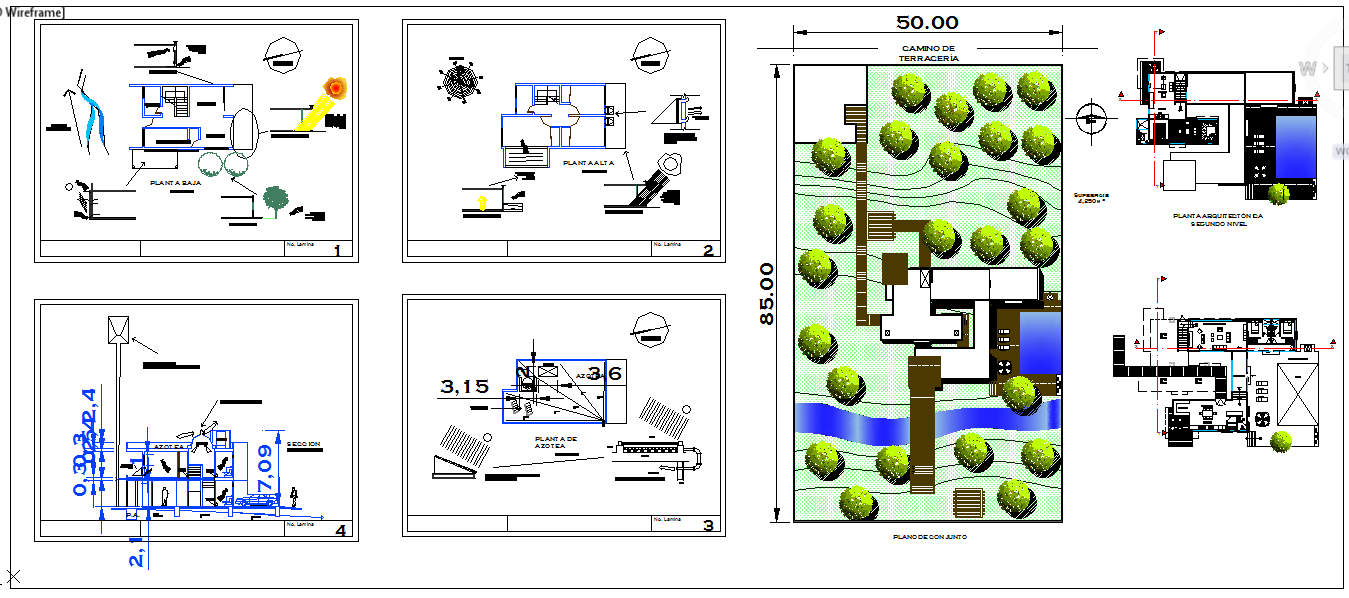Bioclimatic residence House
Description
The Green Building practice expands and complements the classical building design concerns of economy, utility, durability, and comfort. Bioclimatic residence House Detail file, Bioclimatic residence House Design file.

Uploaded by:
Harriet
Burrows
