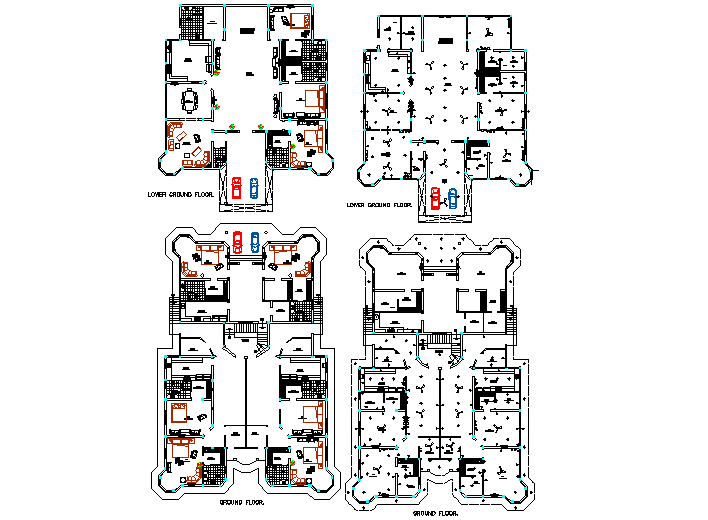Planing one family house layout dwg file
Description
Planing one family house layout dwg file, car parking detail, furniture detail in door, window, table, cahir and bed detail, cut out detail, landsceping detail in tree and plant detail, etc
Uploaded by:
