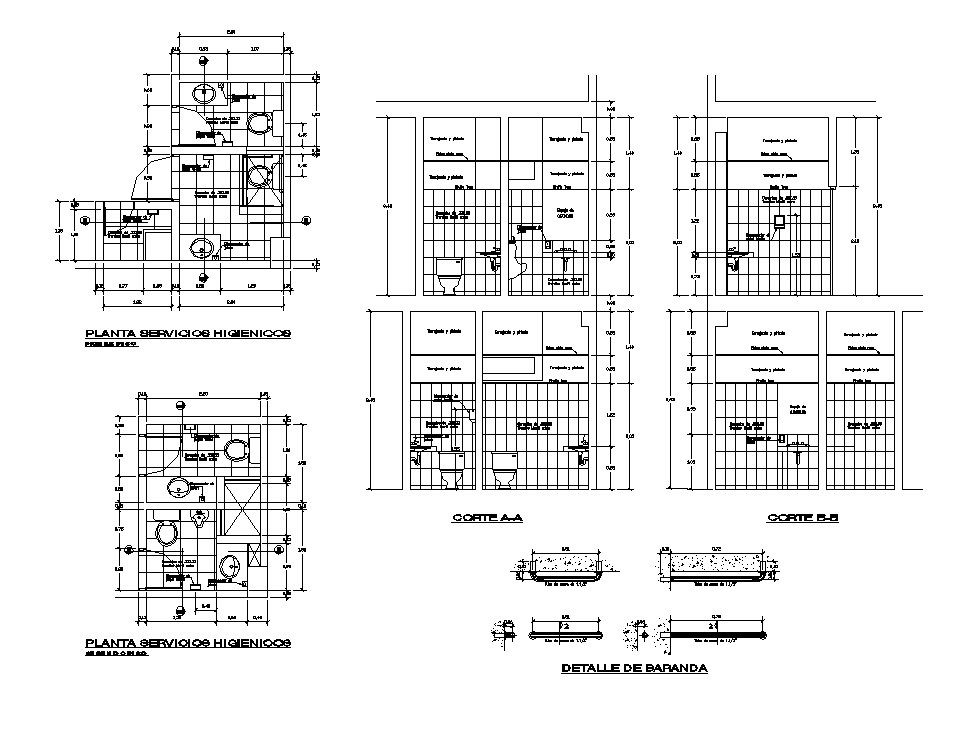Toilet layout in dwg file with sections
Description
Toilet layout in dwg file with sections it includes floor layout,sections,details of it,toilet layout it also includes toilet,w,c,basin,etc
File Type:
DWG
File Size:
3 MB
Category::
Interior Design
Sub Category::
Bathroom & Toilet Drawing
type:
Gold
Uploaded by:
K.H.J
Jani

