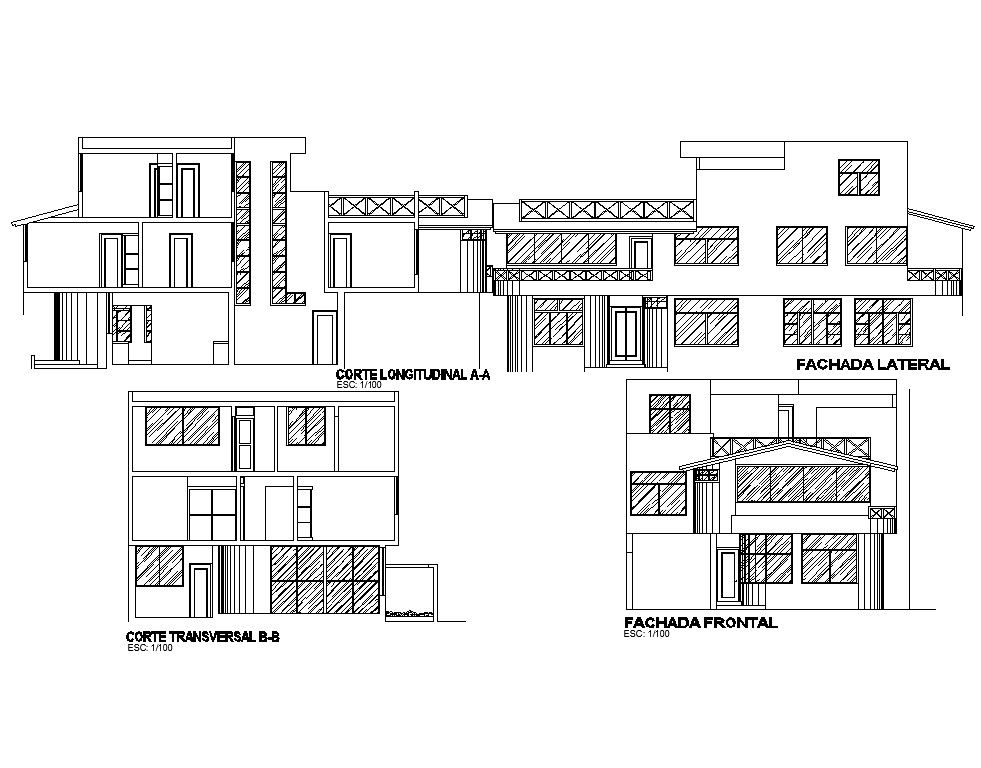Drawing of the bungalow with different elevation in dwg file
Description
Drawing of the bungalow with different elevation in dwg file which provides detail of front elevation, detail of back elevation, detail of doors and windows, etc.

Uploaded by:
Eiz
Luna

