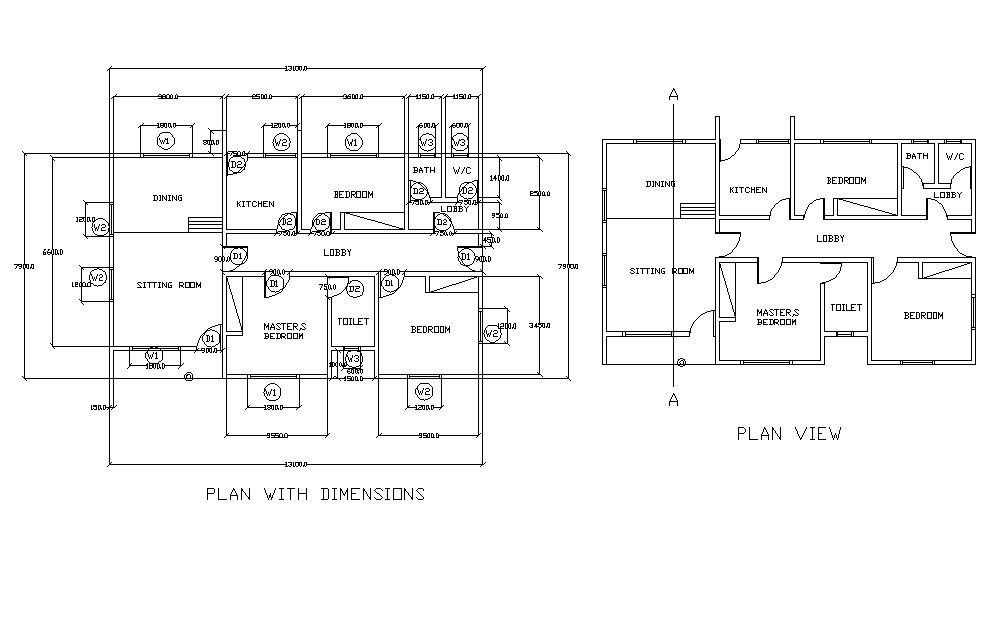Autocad drawing of residential bungalow
Description
Autocad drawing of residential bungalow it include ground floor layout, first-floor layout it also includes kitchen, dining area,master bedroom,bathroom,balcony,drawing room,etc
Uploaded by:
K.H.J
Jani
