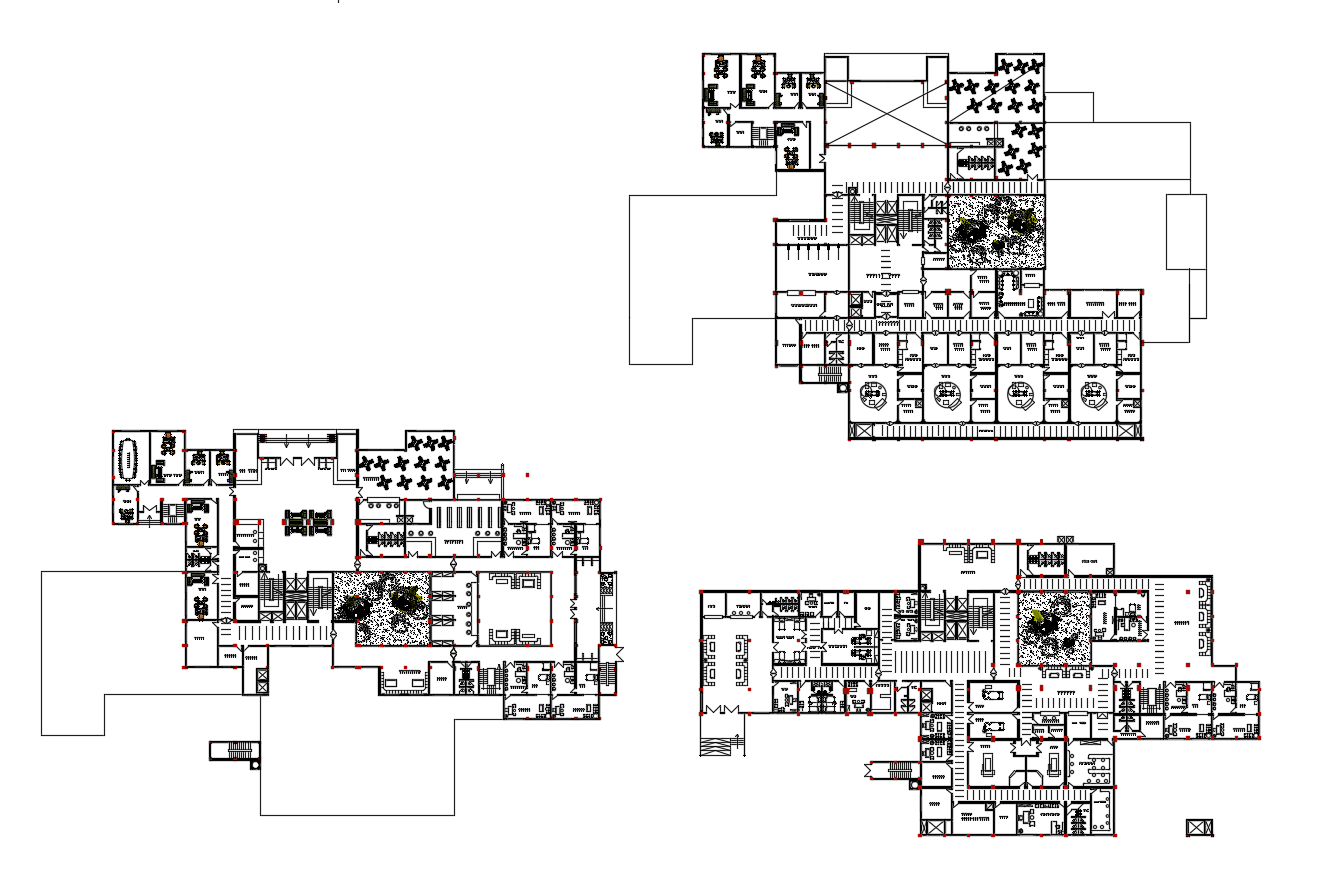Hospital layout in dwg file
Description
Hospital layout in dwg file it include ground floor layout, first-floor layout, third-floor layout it also includes a conference room,waiting room,reception,bedroom, consulting doctors cabin,etc
Uploaded by:
K.H.J
Jani

