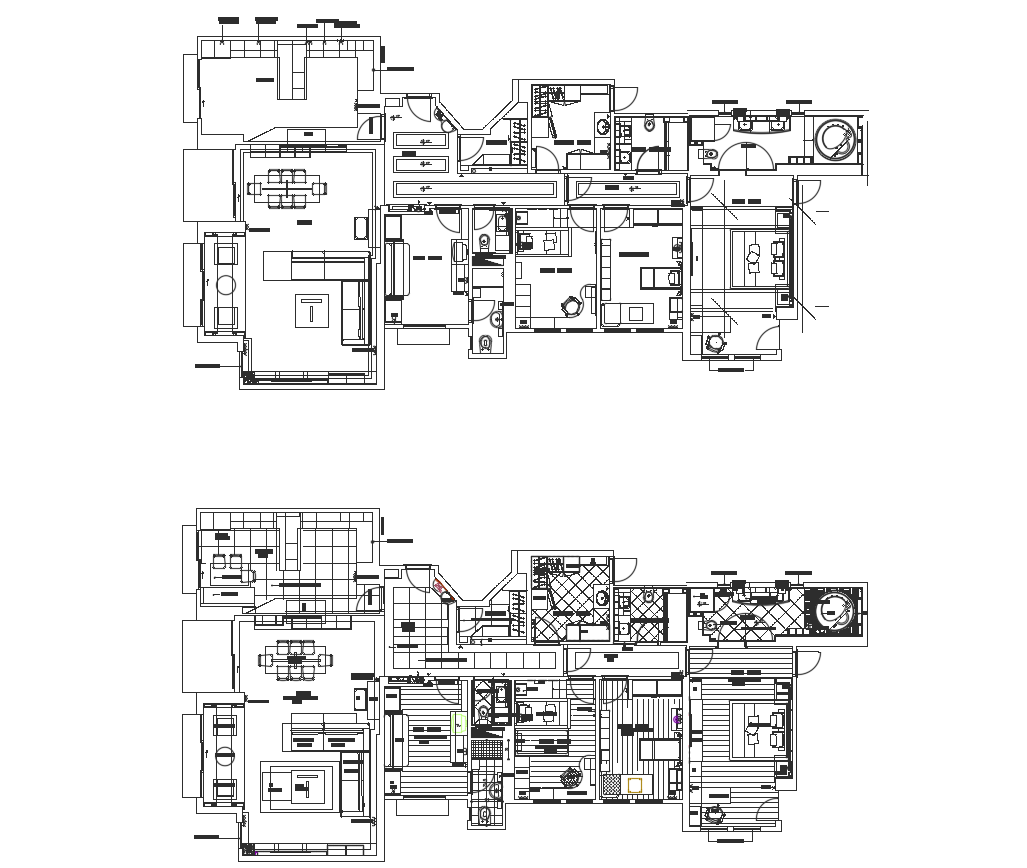Dwg file of residential house layout
Description
Dwg file of residential house layout it include ground floor layout, first-floor layout it also includes kitchen,dining area,master bedroom,kids bedroom,bathroom,living room,balcony,etc
Uploaded by:
K.H.J
Jani
