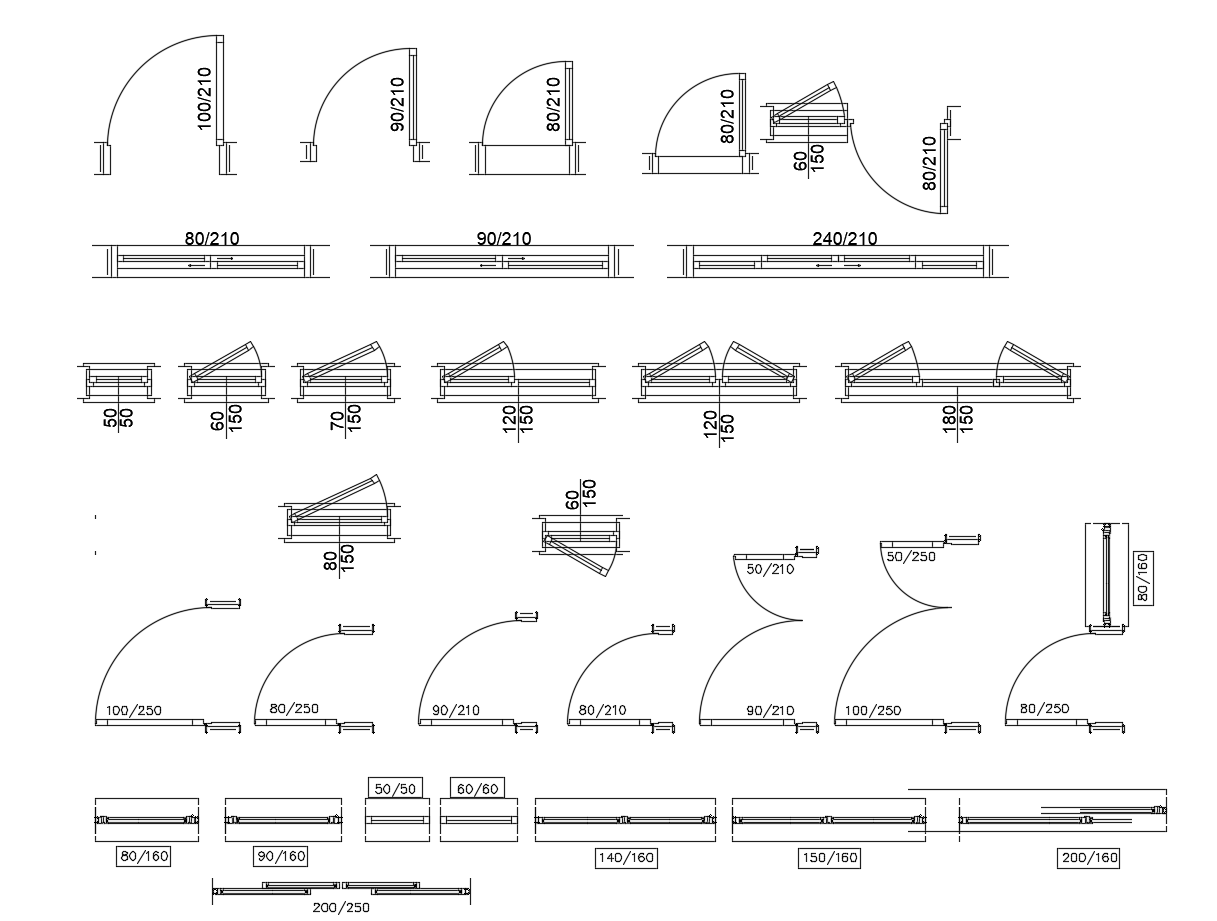Dwg blocks of doors and windows
Description
Dwg blocks of doors and windows it has top view,elevation,plan,sliding doors,windows,etc
File Type:
DWG
File Size:
5.6 MB
Category::
Dwg Cad Blocks
Sub Category::
Windows And Doors Dwg Blocks
type:
Gold
Uploaded by:
K.H.J
Jani

