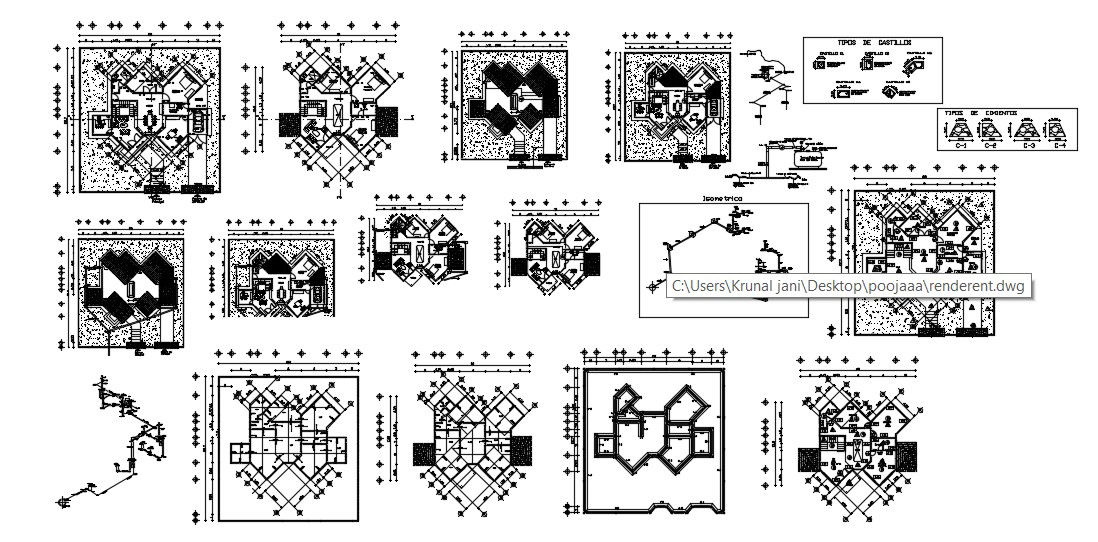Bungalow plan with furniture detail in AutoCAD
Description
Bungalow plan with furniture detail in AutoCAD which provide detail of hall, bedroom, kitchen, dining area, bathroom, toilet, etc it also gives detail of roof plan of the bungalow, detail of car parking.

Uploaded by:
Eiz
Luna
