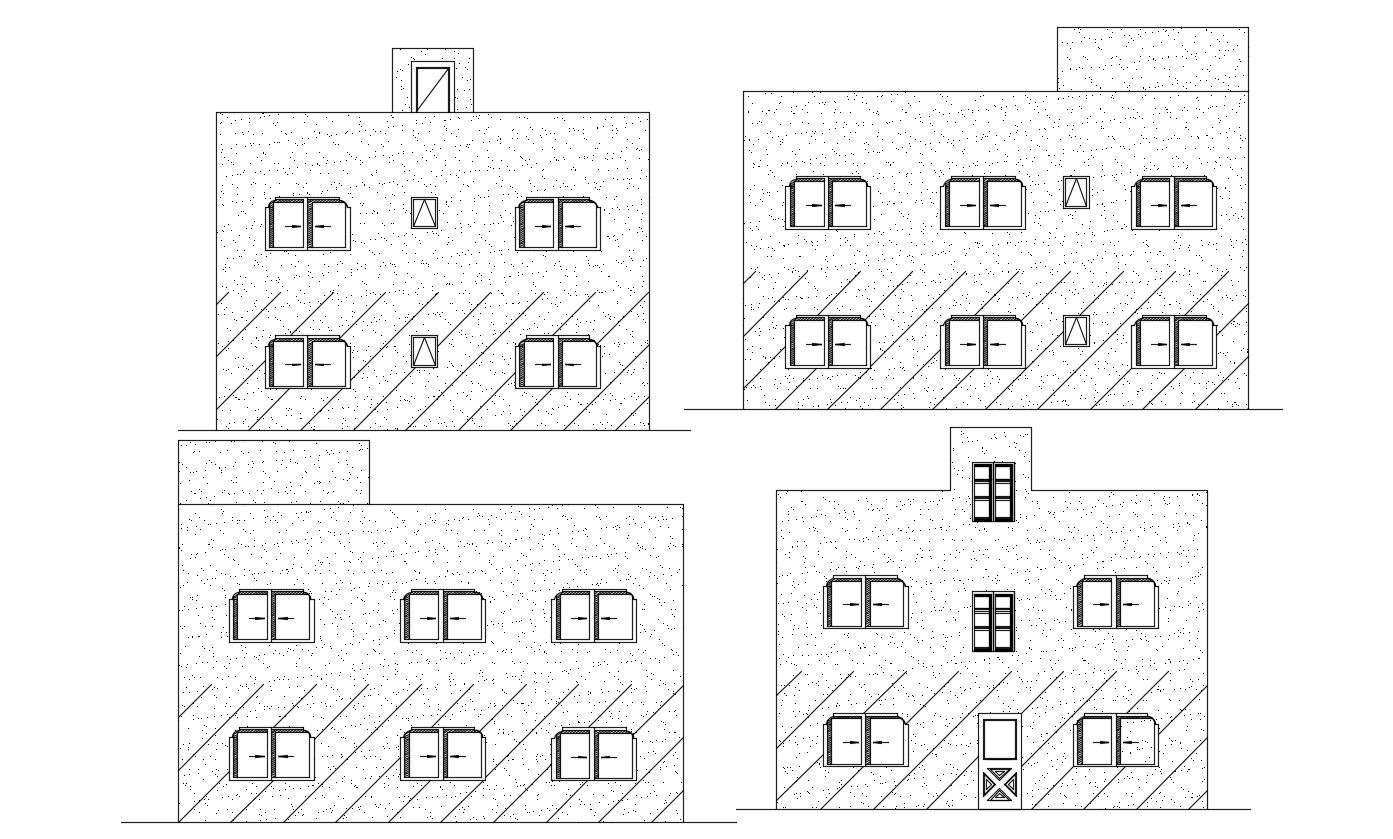AutoCAD File Four Side Elevations Of Bungalow Layout Design
Description
this is the design of four side bungalow elevation with hatching desing, doors and windows details, it's a two-story house design, it's a simple architecture house elevation.
Uploaded by:
Rashmi
Solanki
