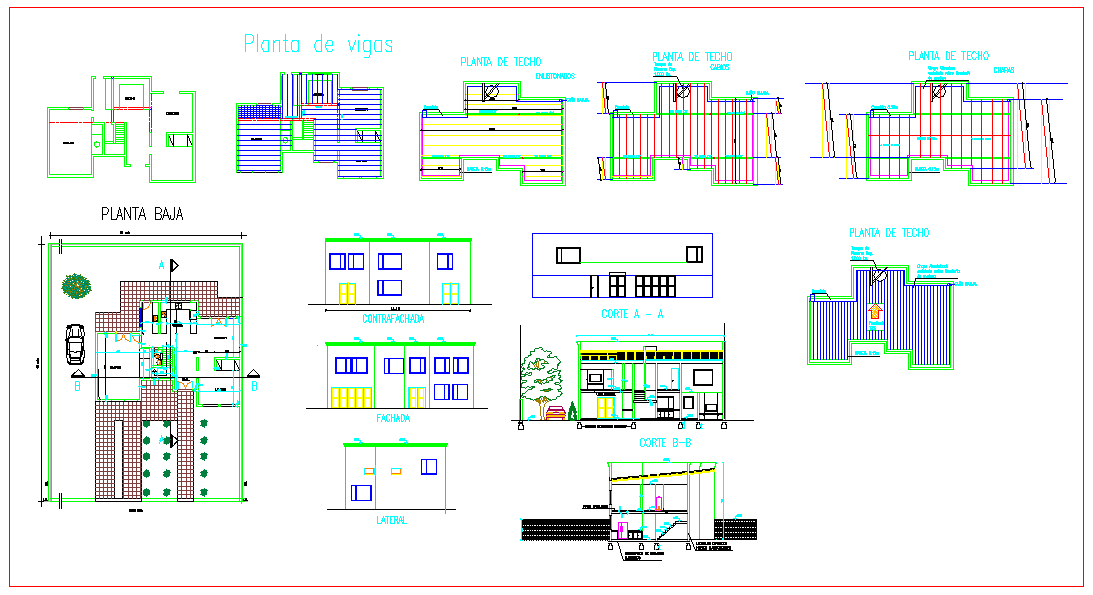Structure House plan
Description
All installations of a family house in one file water with pump , pluvials watersgas and calculates , electricity and its respective calculates . Also details of reinforced roofs and stair structure.

Uploaded by:
Jafania
Waxy

