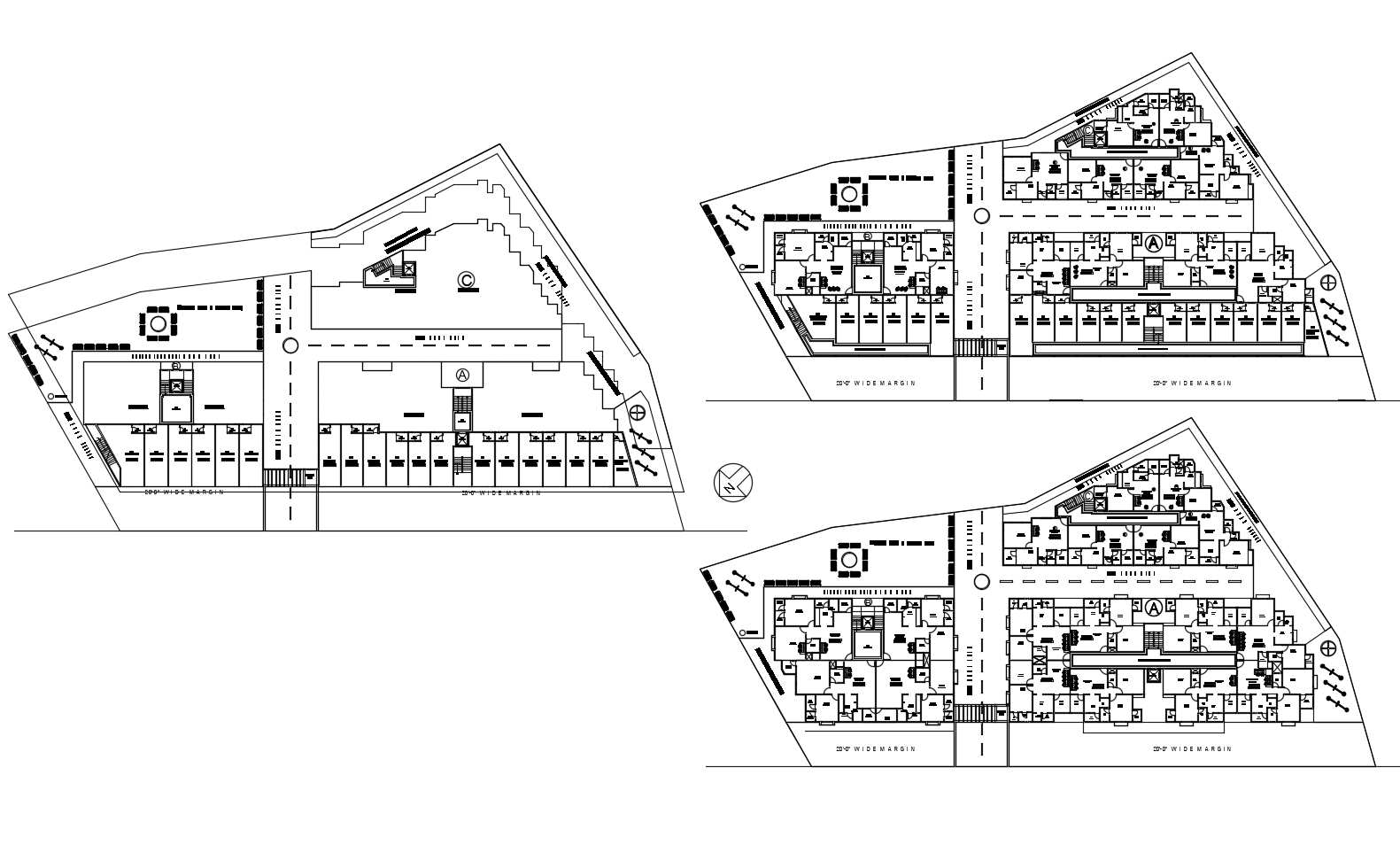Dwg file of residential apartment layout
Description
Dwg file of residential apartment layout it includes basement plan, first-floor layout,ground floor layout, third-floor layout it also includes kitchen, dinning area,bathroom,bedroom,balcony,etc
Uploaded by:
K.H.J
Jani
