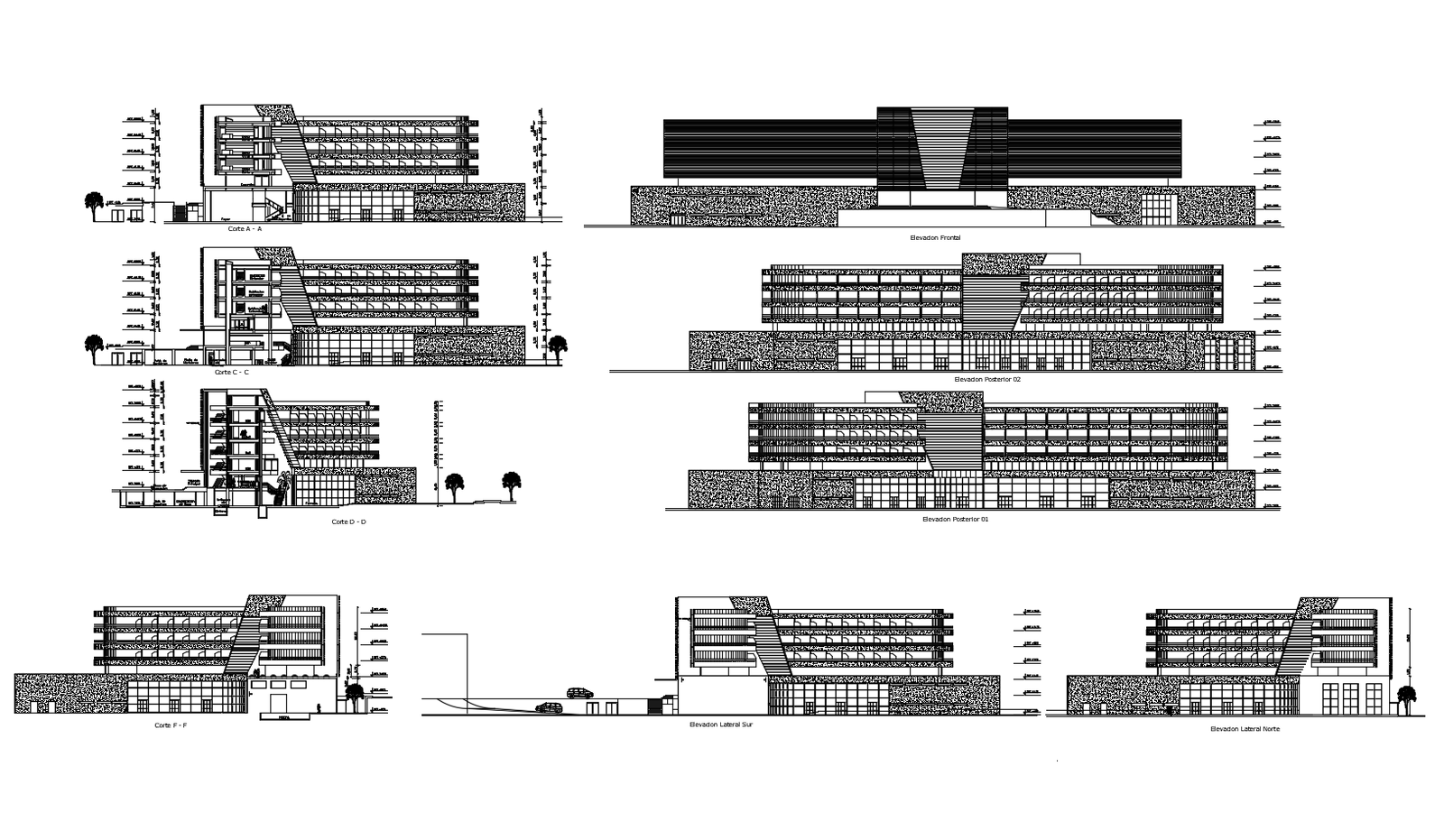Commercial complex elevations in autocad
Description
Commercial complex elevations in autocad it include front facade,sectional elevation,side elevation,rear elevation it also include floor level,stiarcase,doors,windows,etc
Uploaded by:
K.H.J
Jani

