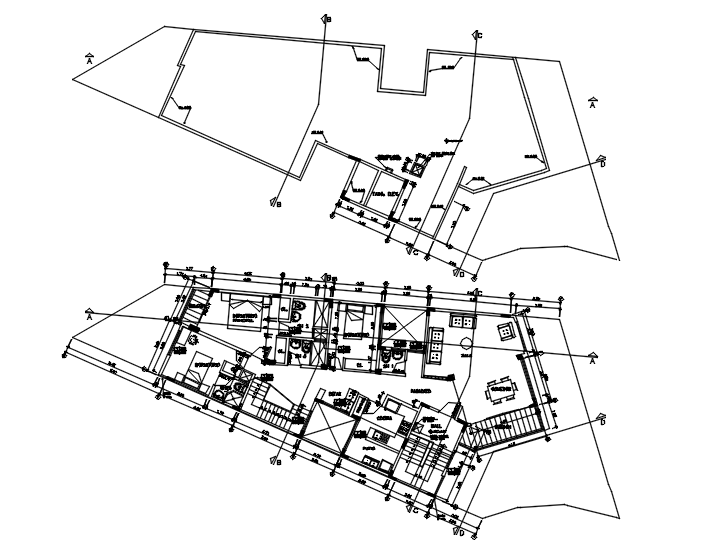Residential bungalow layout in dwg file
Description
Residential bungalow layout in dwg file it includes second floor,terrace layout it also includes kitchen,dinning area,balcony,master bedroom,kids bedroom,drawing room,parking area,etc
Uploaded by:
K.H.J
Jani
