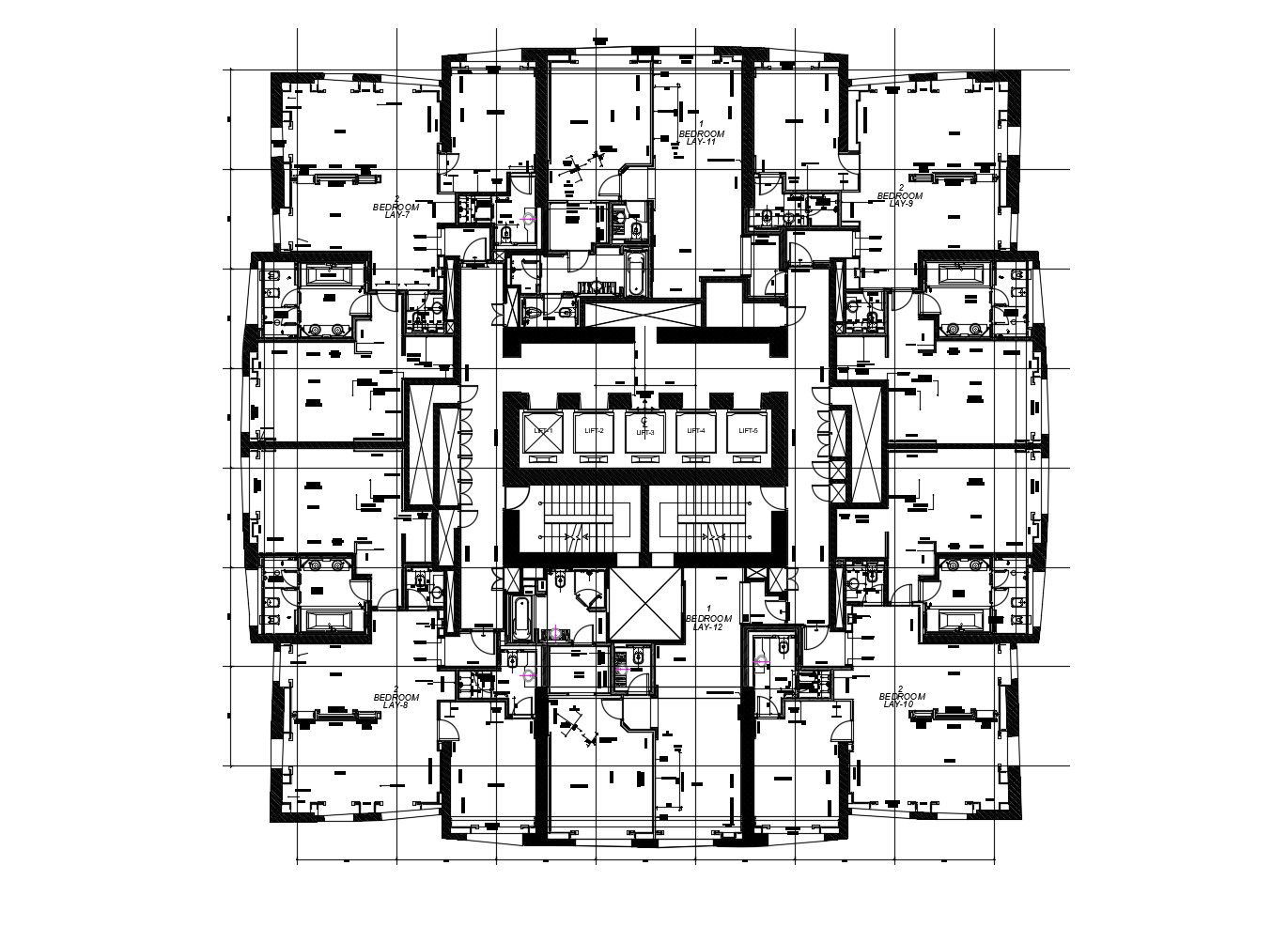Furniture layout plan of the apartment in AutoCAD
Description
Furniture layout plan of the apartment in AutoCAD which includes detail of hall, master bedroom, bedroom, kitchen with dining area, bathroom, toilet, etc it also gives detail of the lift and staircase area.

Uploaded by:
Eiz
Luna
