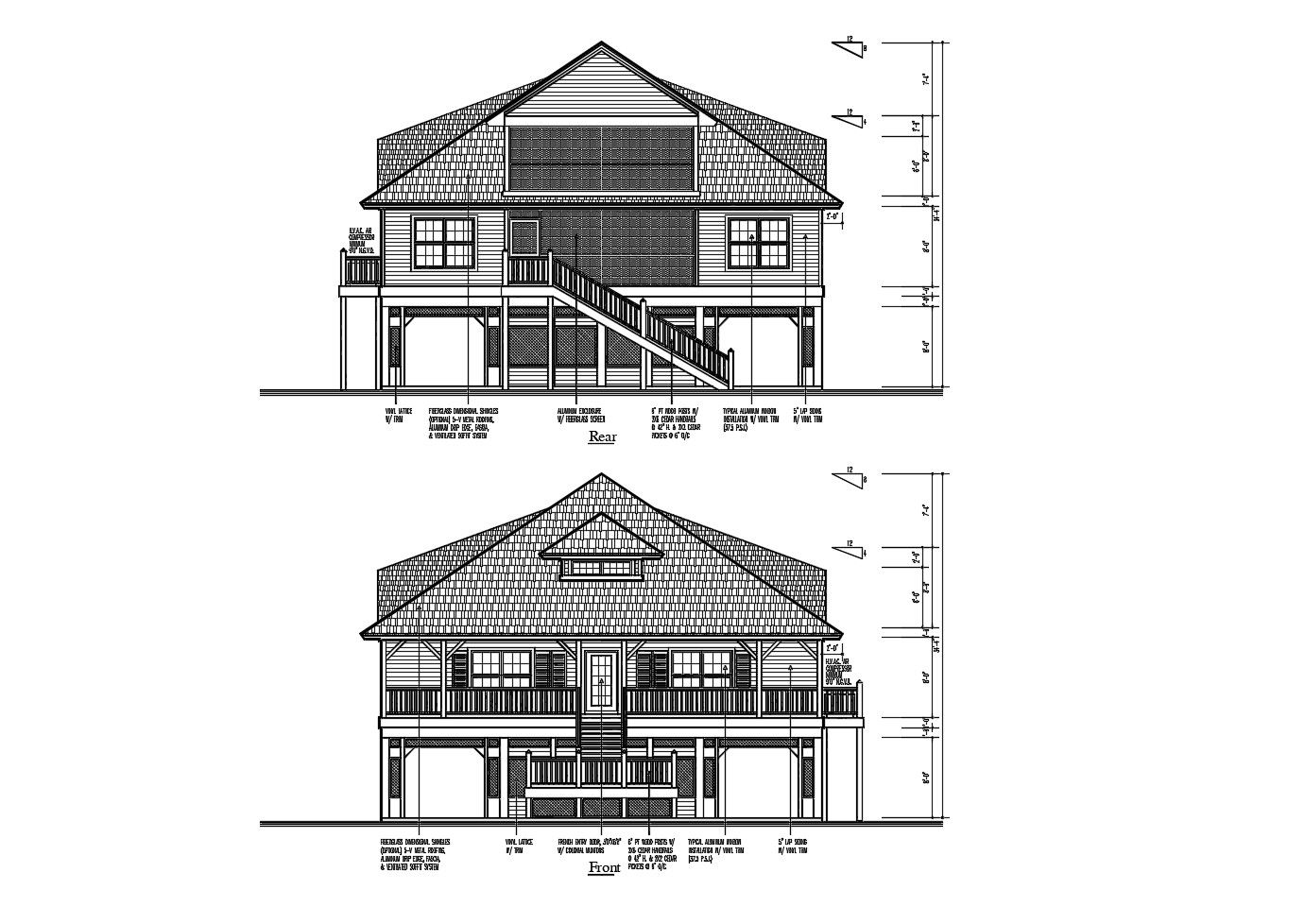2d design of a house with elevation in AutoCAD
Description
2d design of a house with elevation in AutoCAD which provide detail of front elevation, rear elevation, detail of floor level, detail of entry door, windows, lap siding, etc.

Uploaded by:
Eiz
Luna

