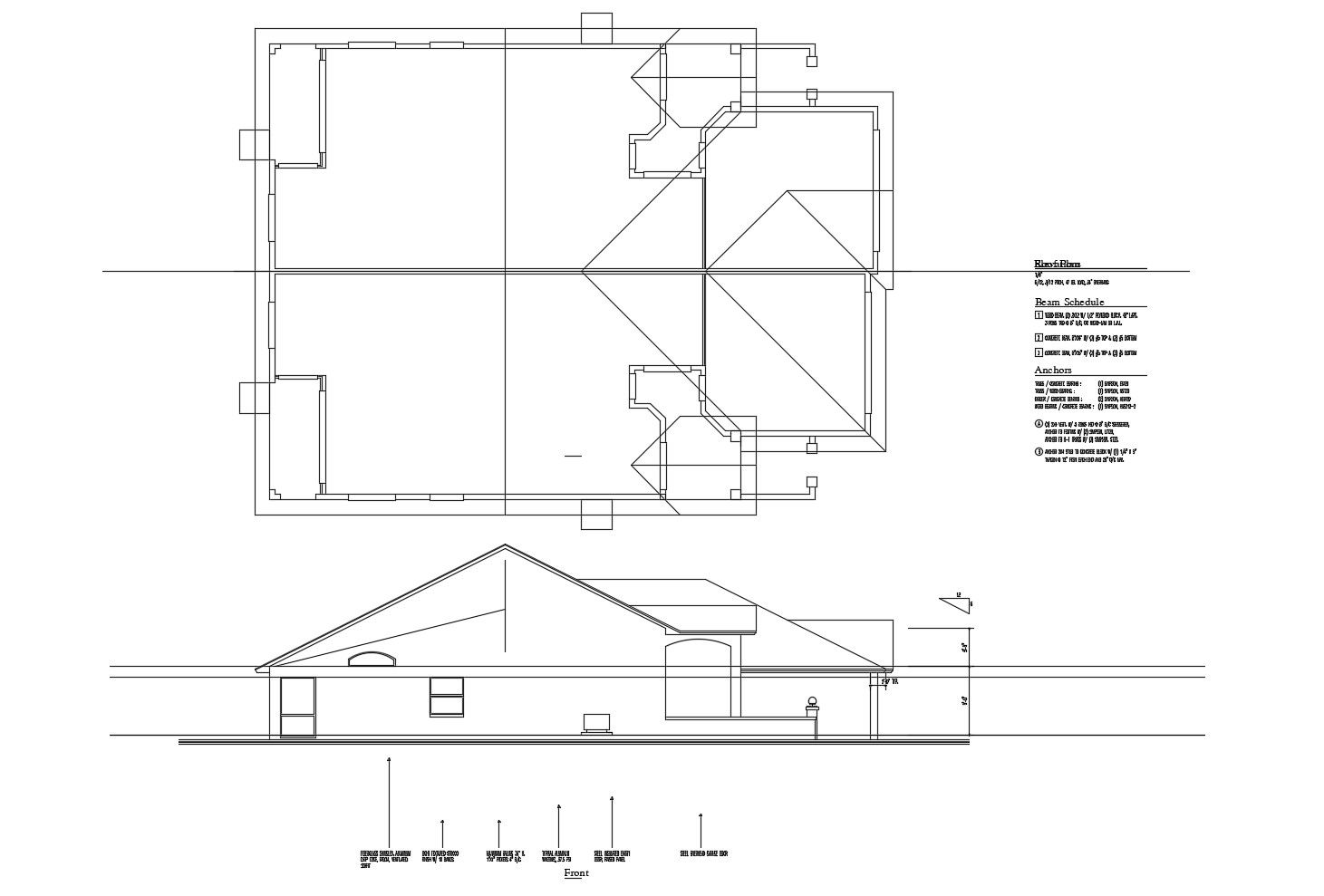Dwg file of residential house with elevation details
Description
Dwg file of residential house with elevation details which provides detail of side elevation, detail of floor level, detail of roof plan, wood beam, concrete beam, etc.

Uploaded by:
Eiz
Luna
