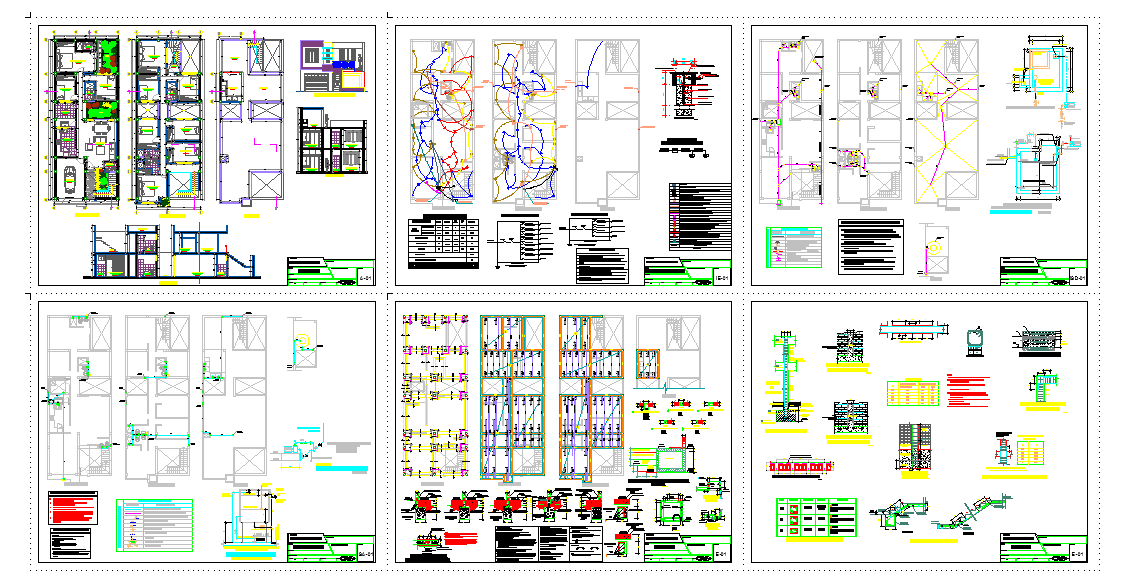Detailed house design DWG with plans sections elevations and interiors
Description
This house design detail DWG provides a complete architectural layout prepared in AutoCAD, showcasing precise measurements, floor configurations, and sectional details across multiple levels. The drawing includes bedroom arrangements with furniture placement, a well-planned hall and kitchen layout, and an optimized parking area for residential use. The plans display room zoning, door window alignment, column placements, and accurate wall thickness measurements, offering a clear understanding of spatial planning. Elevation drawings and longitudinal and cross sections reveal construction proportions, slab levels, stair dimensions, and structural load points essential for execution on site.
The DWG file also includes plumbing routes, electrical wiring paths, foundation references, beam arrangements, and reinforcement layouts, making it highly valuable for architects, civil engineers, interior designers, and builders. The content supports users of AutoCAD, Revit, 3ds Max, and SketchUp who require detailed technical drawings for design, visualization, and construction documentation. Landscaped areas, façade treatment, utility connections, service spaces, and ventilation planning are also represented, helping professionals make informed design decisions.

Uploaded by:
Wang
Fang
