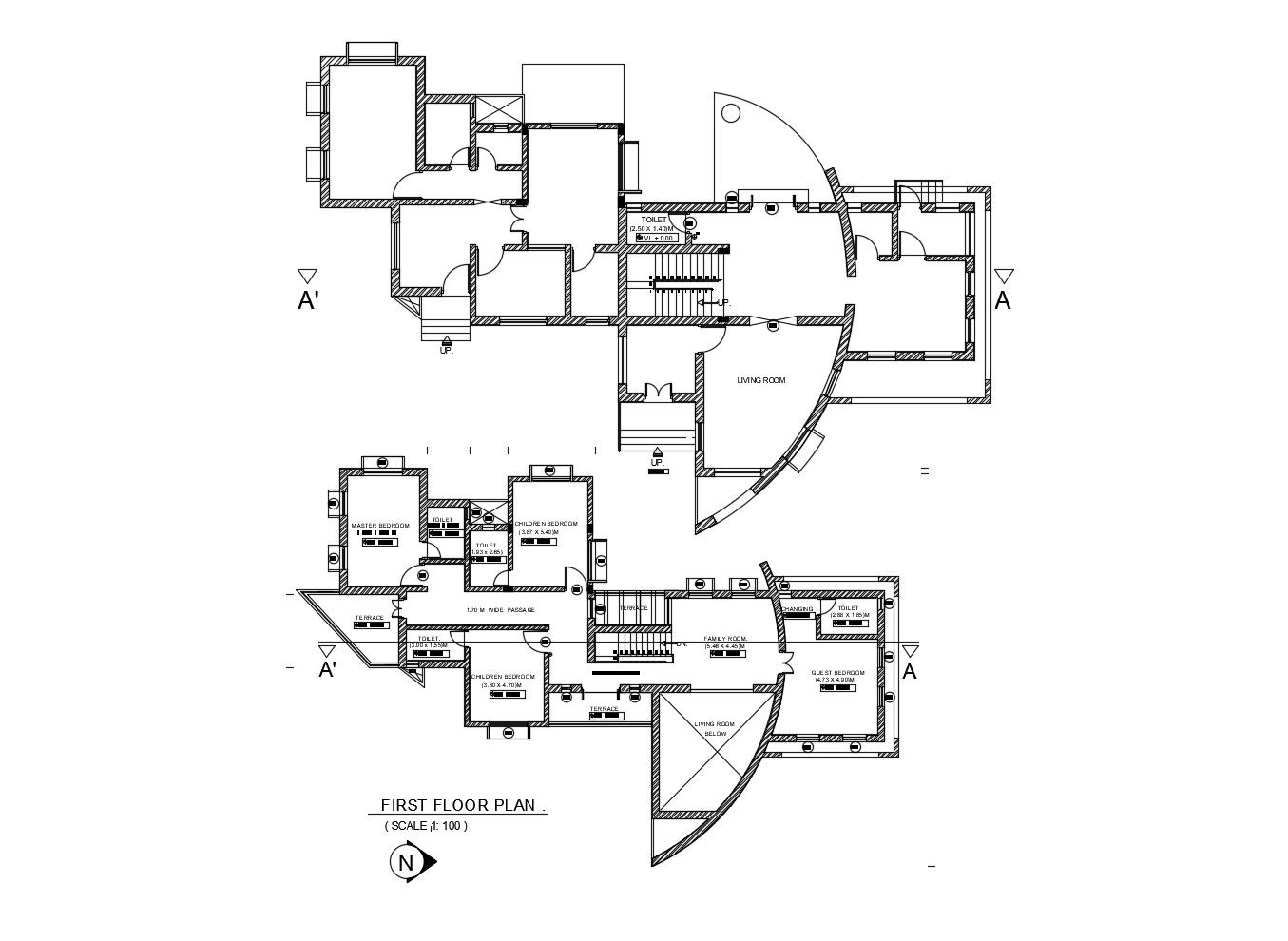Drawing of a house with detail dimension in dwg file
Description
Drawing of a house with detail dimension in dwg file which provides detail of the family room, living room, bedroom, children room, master bedroom, passage, washroom, toilet, etc.

Uploaded by:
Eiz
Luna

