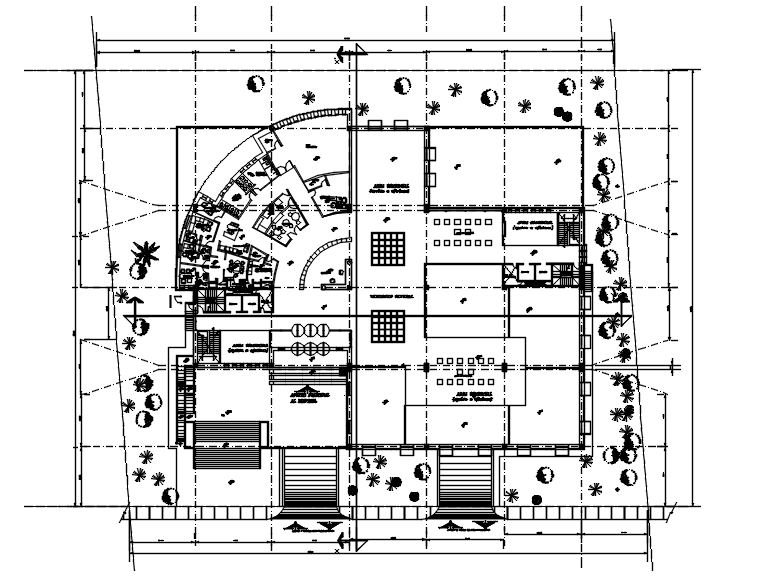Architectural plan of office with interior design in AutoCAD
Description
Architectural plan of office with interior design in AutoCAD which provide detail of reception area, cabins, working area, conference room, washroom, and toilet, etc.

Uploaded by:
Eiz
Luna
