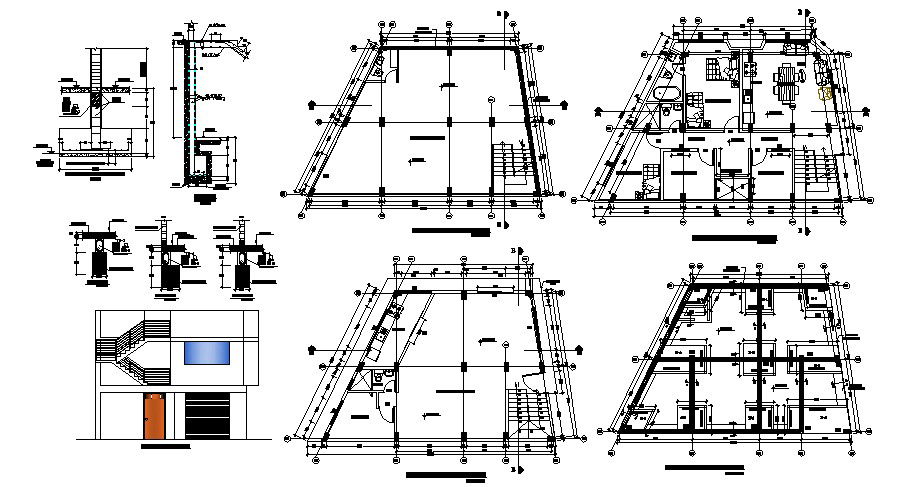2 storey house with elevation in AutoCAD
Description
2 storey house with elevation in AutoCAD which includes detail of front elevation, detail dimension of the hall, bedroom, kitchen, dining room, bathroom, toilet, etc it also gives detail of furniture.

Uploaded by:
Eiz
Luna
